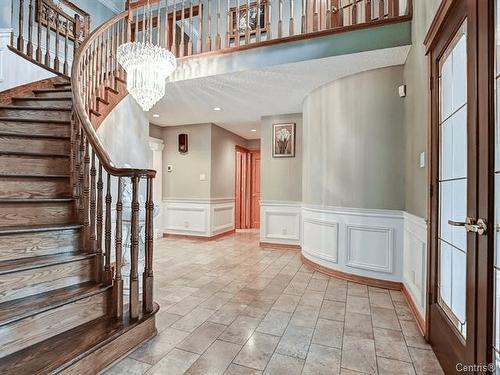
10 Rue du Sauvignon, Kirkland, QC, H9H 5A5
$4,600.00 /monthMLS® # 17270359

House For Lease In Lacey Green, Kirkland, Quebec
5+1
Bedrooms
3+1
Baths
-
9590.00 Square Feet
Lot Size
Property Information:
Magnificent house in Kirkland for rent, enjoy 5 bedrooms and 3+1 bathrooms, beautiful back yard with salt-water in ground pool. Great location close to everything, 5 minutes from Kuper Academy, 3 mins from Highway 40, 10 minutes from College Charlemagne, Ecole Emilie. A must see.
The bedroom in the basement shall be kept for the owner's own use, it's not included in the lease. No pets.
Inclusions: Fridge, stove, dishwasher, washer, dryer, the propane tank rental fee, the lawn mowing and landscaping,furniture(list of furniture will be prepared before signing of the lease)
Exclusions : Electricity, cable, internet, tenant insurance, snow removal, pool maintenance,SPA in the backyard is damaged,it's not included in the lease, the gas fireplace is dameged and not functional,it's not included in the lease. The tenant shall pay the refill fee for the propane tank for the BBQ if he wants to use it. Water tax.
Building Features:
- Style: Detached
- Driveway: Double width or more, Paving stone
- Garage: Double width or more, Built-in
- Parking: Driveway, Garage
- Water Supply: Municipality
- Sewage System: Municipality
Property Features:
- Bedrooms: 5+1
- Bathrooms: 3
- Half Bathrooms: 1
- Lot Size: 9590.00 Square Feet
- Zoning: RESI
- No. of Parking Spaces: 6
Rooms:
- Foyer Ground Level 2.31 m x 2.31 m 7.7 ft x 7.7 ft Flooring: Ceramic
- Living Ground Level 5.36 m x 4.34 m 17.7 ft x 14.3 ft Flooring: Wood
- Dining Ground Level 4.75 m x 4.34 m 15.7 ft x 14.3 ft Flooring: Wood
- Kitchen Ground Level 4.67 m x 4.57 m 15.4 ft x 15 ft Flooring: Ceramic
- Dinette Ground Level 4.47 m x 2.64 m 14.8 ft x 8.8 ft Flooring: Ceramic
- Family Ground Level 5.49 m x 4.27 m 18 ft x 14 ft Flooring: Wood
- Laundry Ground Level 2.84 m x 2.34 m 9.4 ft x 7.8 ft Flooring: Ceramic
- Powder room Ground Level 1.80 m x 1.42 m 5.11 ft x 4.8 ft Flooring: Ceramic
- Primary Bedroom 2nd Level 5.94 m x 4.34 m 19.6 ft x 14.3 ft Flooring: Wood
- Bathroom 2nd Level 2.87 m x 2.87 m 9.5 ft x 9.5 ft Flooring: Ceramic
- Bedroom 2nd Level 4.47 m x 4.34 m 14.8 ft x 14.3 ft Flooring: Wood
- Bedroom 2nd Level 4.34 m x 3.68 m 14.3 ft x 12.1 ft Flooring: Wood
- Bedroom 2nd Level 4.04 m x 3.96 m 13.3 ft x 13 ft Flooring: Wood
- Bedroom 2nd Level 5.33 m x 4.09 m 17.6 ft x 13.5 ft Flooring: Wood
- Bathroom 2nd Level 3.89 m x 1.70 m 12.9 ft x 5.7 ft Flooring: Ceramic
- Playroom Basement Level 8.74 m x 7.01 m 28.8 ft x 23 ft Flooring: Wood
- Bedroom Basement Level 5.00 m x 4.24 m 16.5 ft x 13.11 ft Flooring: Wood
- Bathroom Basement Level 2.67 m x 2.41 m 8.9 ft x 7.11 ft Flooring: Ceramic
- Other Basement Level 2.21 m x 3.05 m 7.3 ft x 10 ft Flooring: Concrete
- Wine Cellar Basement Level 1.83 m x 2.97 m 6 ft x 9.9 ft Flooring: Parquetry
Courtesy of: Royal LePage du Quartier
Data provided by: Centris - 600 Ch Du Golf, Ile -Des -Soeurs, Quebec H3E 1A8
All information displayed is believed to be accurate but is not guaranteed and should be independently verified. No warranties or representations are made of any kind. Copyright© 2021 All Rights Reserved.
Additional Photos


















