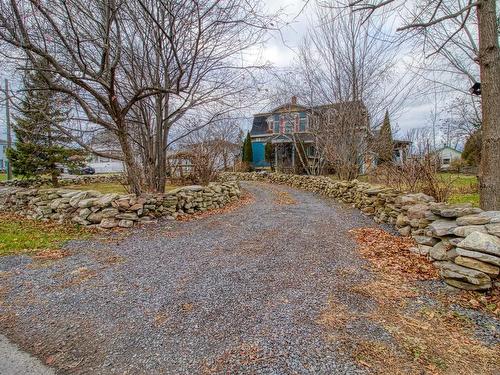Property Information:
This Second Empire style house dates to the late 1800s, sadly a previous owner converted the building into a duplex. The current owner purchased the property in 2004 and over the past 20 years he has restored it back to its original glory. Now a 3-bedroom single family home! Loaded with charm, it offers a grand staircase with newel post and wainscotting, 9½ feet high ceilings, hardwood floors throughout with several floors having mosaic tile accents, and a 2nd floor sunroom. Beautiful, landscaped corner lot bordered by a stone wall fence, circular driveway, and secondary driveway with garage.
Exclusions : Light fixture in the den, Light fixture in the dining room, Light fixture in the hall(staircase), stone walls in the driveway.
Building Features:
-
Style:
Detached
-
Basement:
6 feet and more
-
Distinctive Features:
Street corner
-
Driveway:
Unpaved
-
Foundation:
Poured concrete, Stone
-
Garage:
Detached, Single width
-
Kitchen Cabinets:
Wood
-
Lot:
Landscaped
-
Parking:
Driveway, Garage
-
Proximity:
Daycare centre, Park
-
Roofing:
Asphalt shingles, Sheet metal
-
Siding:
Cedar shingles
-
Size:
43.0 x 22.7 Feet
-
Topography:
Flat
-
Window Type:
Guillotine
-
Windows:
PVC
-
Heating System:
Electric baseboard units
-
Water Supply:
Municipality
-
Sewage System:
Municipality
Courtesy of: Royal LePage Heritage
Data provided by: Centris - 600 Ch Du Golf, Ile -Des -Soeurs, Quebec H3E 1A8
All information displayed is believed to be accurate but is not guaranteed and should be independently verified. No warranties or representations are made of any kind. Copyright© 2021 All Rights Reserved.
Sold without legal warranty of quality, at the buyer's own risk.










































