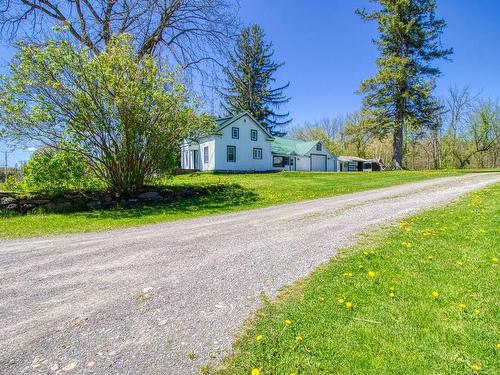Property Information:
Beautiful large country home with four bedrooms, large attached garage with 2nd story loft/studio, big detached garage/workshop and shed. This property is situated on two cadastre lots. lot 5266863 is 53,819 sq. ft & lot 5266862 is 46,624 sq ft. for a total of 100,444.5 sq. ft or 2.3 Acres. The second lot(5266862) is vacant land with some trees, it can be develloped.
Inclusions: Washer & Dryer, light fixtures, Central Vac system & accessories, Cook top, built-in oven, 2 garage door openers
Building Features:
-
Style:
Detached
-
Basement:
Low (less than 6 feet)
-
Distinctive Features:
No rear neighbours
-
Driveway:
Unpaved
-
Foundation:
Stone
-
Garage:
Attached, Double width or more
-
Kitchen Cabinets:
Wood
-
Lot:
Wooded, Landscaped
-
Parking:
Driveway, Garage
-
Roofing:
Sheet metal
-
Siding:
Vinyl
-
Size:
30.0 x 75.0 Feet
-
Topography:
Sloped
-
View:
Panoramic
-
Window Type:
Casement
-
Windows:
PVC
-
Heating System:
Forced air, Radiant
-
Heating Energy:
Wood pellets
-
Water Supply:
tubular well
-
Sewage System:
Disposal field, Septic tank
Courtesy of: Royal LePage Heritage
Data provided by: Centris - 600 Ch Du Golf, Ile -Des -Soeurs, Quebec H3E 1A8
All information displayed is believed to be accurate but is not guaranteed and should be independently verified. No warranties or representations are made of any kind. Copyright© 2021 All Rights Reserved.
Sold without legal warranty of quality, at the buyer's own risk.






























































