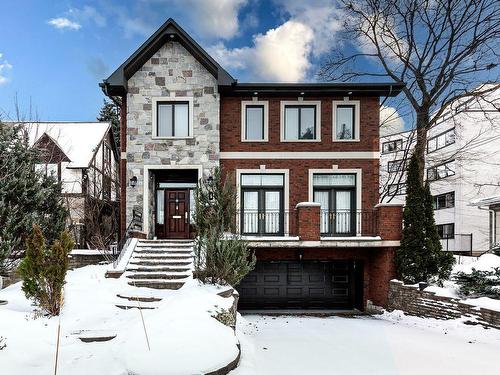
4 Rue Holmdale, Hampstead, QC, H3X 1Y1
$2,350,000MLS® # 19913802

Certified Real Estate Broker
Royal LePage du Quartier
, Real Estate Agency*
Real Estate Broker
Royal LePage du Quartier
, Real Estate Agency*
Additional Photos
































