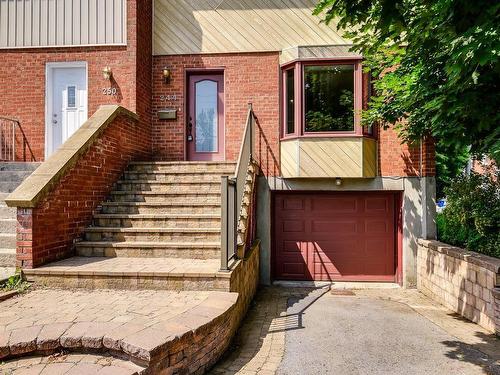Property Information:
Available immediately. Stunning semi-detached located in Hull maintained with care incorporating a garage. Located near all services and quick access to the A5. Renovated kitchen and bathroom. 3 bedrooms and 1 bathroom upstairs. Basement with family room and laundry area. Two-level terrace in an intimate backyard. Gatineau Park 2 minutes away! Note: an amount of $60 will be required per person/applicant for verification of payment habits.
- Hardwood in the living room, dining room and master bedroom; floating to the other two bedrooms.
- Garage and parking for 2 cars.
- Proximity: École du Dôme (250m), Mont Bleu high school (4.3km), CÉGEP de l39;Outaouais (4.5km),
Gatineau Park (3km).
Inclusions: Dishwasher, central vacuum, lawn mowing, snow removal, opening and closing of the programmed sprinkler system, blinds (master bedroom, bedroom #2, living room), parking in front of the garage.
Exclusions : Heating, electricity, non-smoker (incl cannabis), no pets. Hot water tank rental contract transfered to buyer
Building Features:
-
Style:
Semi-Detached
-
Animal types:
-
Basement:
6 feet and more, Finished basement
-
Bathroom:
Ensuite powder room
-
Driveway:
Asphalt
-
Foundation:
Poured concrete
-
Garage:
Attached, Heated
-
Lot:
Landscaped
-
Parking:
Driveway, Garage
-
Property or unit amenity:
Central vacuum cleaner system installation, Wall-mounted air conditioning, Electric garage door opener
-
Proximity:
Highway, CEGEP, Daycare centre, Golf, Hospital, Park, Bicycle path, Elementary school, High school, Public transportation
-
Renovations:
Basement
-
Roofing:
Asphalt shingles
-
Siding:
Brick, Pressed fibre
-
Size:
6.24 x 9.73 METRE
-
Topography:
Flat
-
Window Type:
Casement
-
Windows:
PVC
-
Heating System:
Electric baseboard units
-
Heating Energy:
Electricity
-
Water Supply:
Municipality
-
Sewage System:
Municipality





























