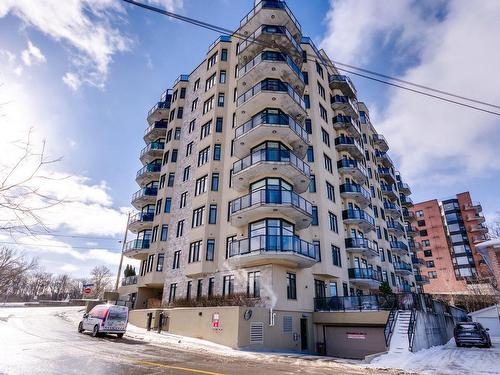Courtier Immobilier
Royal LePage Vallée De L'Outaouais
, Real Estate Agency*

203-224 Boul. Alexandre-Taché, Gatineau (Hull), QC, J9A 0B8
$2,600.00 /monthMLS® # 15580164

Additional Photos
































