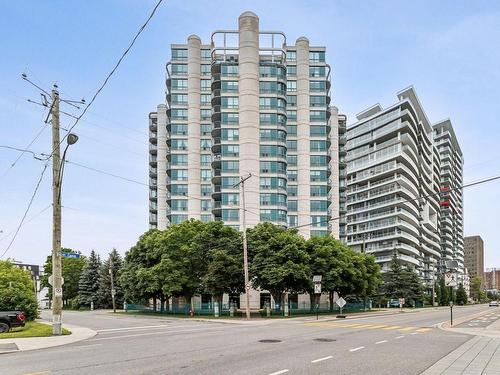Property Information:
Discover the epitome of luxury in the heart of the city with this exclusive condo in a prestigious tower. Offering breathtaking views of the majestic Outaouais River and Jacques Cartier Park, indulge in a lifestyle of unparalleled elegance. Enjoy easy access to the region's finest attractions, restaurants, and entertainment. Don't miss your chance!
Night security guard 7 days a week.
Building Features:
-
Style:
Apartment
-
Driveway:
Asphalt
-
Garage:
Heated
-
Kitchen Cabinets:
Melamine
-
Parking:
Garage
-
Property or unit amenity:
Wall-mounted air conditioning, Intercom, Inside storage
-
Proximity:
Highway, CEGEP, Park, Bicycle path, Public transportation
-
Siding:
Stone
-
Topography:
Flat
-
View:
View of the water, Panoramic, View of the city
-
Washer/Dryer (installation):
Powder room
-
Window Type:
Sliding
-
Windows:
Aluminum
-
Heating System:
Electric baseboard units
-
Heating Energy:
Electricity
-
Water Supply:
Municipality
-
Sewage System:
Municipality




























