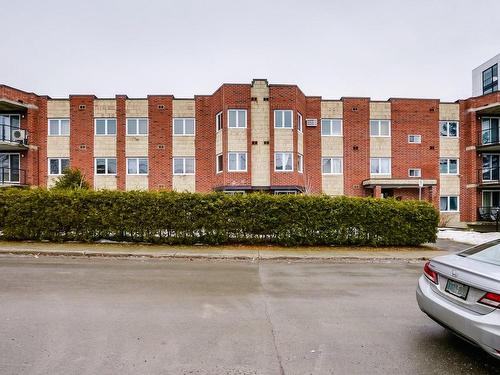Property Information:
Two bedroom condo in centrally located downtown location, on a quiet street within walking distance Parliament, the Rideau Canal, the Alexandra Bridge, the ByWard Market, Parc Jacques-Cartier, and (Promenade du Portage). Indoor parking. Available immediately.
-Yearly lease.
-The building is non-smoking, (all types of second-hand smoke are prohibited).
-Short-term rentals are not permitted.
-The tenant must provide proof of liability insurance of a minimum of $2M and maintain this insurance for the duration of the lease.
-All tenants must sign the applicable consent form so that the landlord can perform a credit and background check.
-Landlord will only do background and credit checks for people signing the lease and actually inhabiting the premise
-A standard TAL (Tribunal Administriative du Logement) lease must be signed prior to occupancy
Inclusions: Refrigerator, stove, washer, dryer, microwave, air conditioning
Exclusions : Hydro-Quebec (heating, electricity), WiFi, Internet, telephone, television, cable and liability insurance are at the tenant's expense.
Building Features:
-
Style:
Apartment
-
Animal types:
-
Garage:
Heated
-
Parking:
Garage
-
Property or unit amenity:
Wall-mounted air conditioning, Electric garage door opener
-
Proximity:
Highway, CEGEP, Daycare centre, Hospital, Park, Bicycle path, Elementary school, High school, Public transportation
-
Siding:
Brick
-
Window Type:
Casement
-
Windows:
PVC
-
Heating System:
Electric baseboard units
-
Heating Energy:
Electricity
-
Water Supply:
Municipality



























