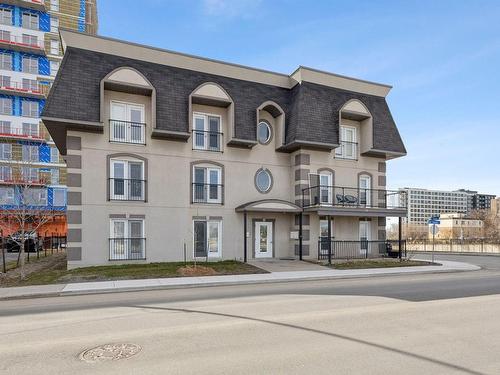
1-241 Rue Laurier, Gatineau (Hull), QC, J8X 3W7
$399,900MLS® # 22514782

Courtier Immobilier
Royal LePage Vallée De L'Outaouais
, Real Estate Agency*
Courtier immobilier agréé
Royal LePage Vallée De L'Outaouais
, Real Estate Agency*
Additional Photos





























