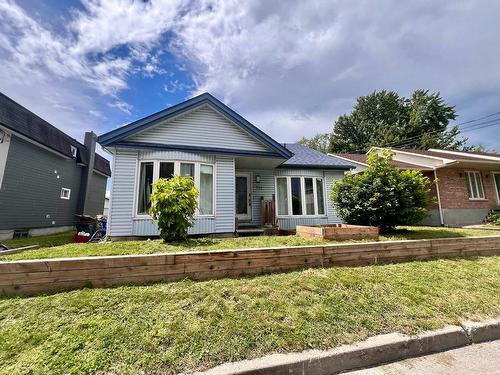Property Information:
Discover this house with great potential, located on a cul-de-sac, ideal for tranquility and security. With its 6 bedrooms, this property offers numerous layout possibilities. The yard is fenced, and it includes a detached single garage. Conveniently located not far from shops. However, the house requires the completion of some renovation work, providing a unique opportunity to customize each space to your taste. Seize this exceptional opportunity to create the home of your dreams!
House located in a flood zone (20-100 years);
situated on a dead-end street;
There is a membrane all around the foundation;
renovation work to be completed;
6 bedrooms;
detached garage;
central forced-air heating;
large yard;
Zoning grid and specifications on possible constructions have been added to the attached documents;
Building Features:
-
Style:
Detached
-
Basement:
6 feet and more, Unfinished
-
Driveway:
Unpaved
-
Fireplace-Stove:
Gas fireplace
-
Foundation:
Concrete blocks
-
Garage:
Detached, Single width
-
Lot:
Fenced
-
Parking:
Driveway, Garage
-
Proximity:
Public transportation
-
Siding:
Vinyl
-
Size:
9.35 x 11.76 METRE
-
Topography:
Flat
-
Window Type:
Casement
-
Windows:
PVC
-
Heating System:
Forced air
-
Heating Energy:
Natural gas
-
Water Supply:
Municipality
-
Sewage System:
Municipality
Courtesy of: Royal LePage Vallée De L'Outaouais
Data provided by: Centris - 600 Ch Du Golf, Ile -Des -Soeurs, Quebec H3E 1A8
All information displayed is believed to be accurate but is not guaranteed and should be independently verified. No warranties or representations are made of any kind. Copyright© 2021 All Rights Reserved.
Sold without legal warranty of quality, at the buyer's own risk.


































