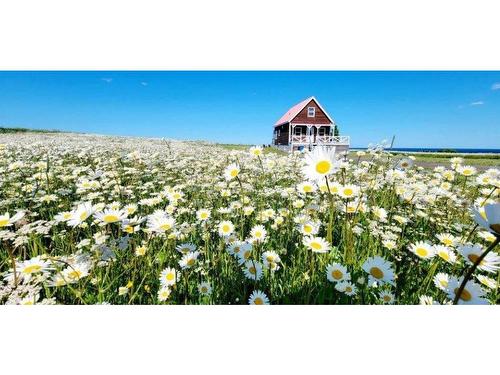Property Information:
Discover the feeling of a year-round holiday in this rustic-style house with stunning sea views. With a total of 4 bedrooms, it has a revolving staircase as a central room, mezzanine, all with wood finish. Built in 2011, it has a very large plot of 63,675 square feet. In addition, short-term rental is allowed and very profitable. Near Forillon National Park live this dream!
Building Features:
-
Style:
Detached
-
Basement:
independent entrance, Finished basement
-
Bathroom:
Jacuzzi bathtub
-
Distinctive Features:
No rear neighbours
-
Driveway:
Unpaved
-
Foundation:
Poured concrete
-
Kitchen Cabinets:
Wood, Melamine
-
Lot:
full ocean view
-
Parking:
Driveway
-
Proximity:
Parc National Forillon, CEGEP, Daycare centre, Golf, Hospital, Park, Elementary school, High school
-
Roofing:
Sheet metal
-
Siding:
Wood
-
Size:
20.0 x 28.0 Feet
-
View:
View of the water, Panoramic
-
Water (access):
Access
-
Window Type:
Guillotine
-
Windows:
PVC
-
Heating System:
heating floors, Electric baseboard units
-
Heating Energy:
Electricity
-
Water Supply:
Artesian well
-
Sewage System:
Disposal field, Septic tank
Courtesy of: Royal LePage Village
Data provided by: Centris - 600 Ch Du Golf, Ile -Des -Soeurs, Quebec H3E 1A8
All information displayed is believed to be accurate but is not guaranteed and should be independently verified. No warranties or representations are made of any kind. Copyright© 2021 All Rights Reserved.
Sold without legal warranty of quality, at the buyer's own risk.


























