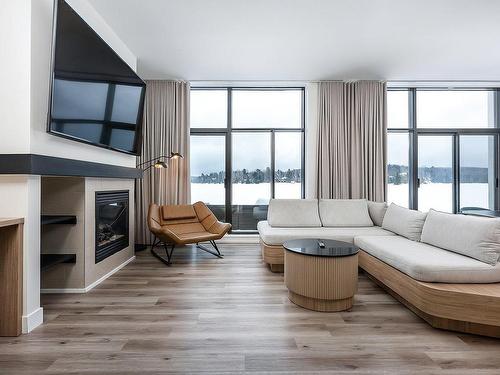Property Information:
Discover the elegance of Estérel Resort by becoming the owner of Suite 1112, the most sought-after unit in the complex. This exceptional suite stands out with its spacious living area, two bathrooms, and a terrace offering 36 feet of beachfront, the largest on-site. As a corner unit, it guarantees absolute tranquility. Enjoy floor-to-ceiling windows flooding every room with natural light and offering breathtaking water views. Guaranteed income, no maintenance hassles, for a perfect balance of luxury, investment, and lifestyle. Contact us today!
WELCOME TO ESTÉREL RESORT
Lido Thermal and Relaxation Areas: Enjoy a complete wellness experience with 4 spas set at different temperatures, a heated outdoor pool, hammocks, relaxation areas, outdoor fireplaces, and a sandy beach, all complemented by a bar offering grilled dishes, light menus, and drinks during the summer season.
Privileges and Discounts for Co-Owners: Take advantage of exclusive discounts, including a 10% discount at the hotel's restaurants, as well as various benefits at Amérispa, preferential rates on room rentals for work, and pontoon rentals at $30/90 minutes. Additionally, enjoy unlimited access to 4 public spas and 2 heated inground pools open all year round, not to mention free access to canoes, kayaks, and pedal boats to enhance your stay.
Diverse Dining Options: Discover the culinary diversity offered by our restaurants, from the family-friendly Chai58 to ROK! for hot stone grills, to the Bistro à Champlain offering fine dining crafted by renowned chefs.
Unique Features of Unit 1112:
Direct Views and Access: Enjoy a spacious terrace overlooking the beach and breathtaking lake views from every room.
Comfort and Luxury: With two bathrooms, two TVs, including an 85-inch, and a private beach spa, your stay promises to be most comfortable.
Guaranteed Privacy: Positioned at the end of the building, this unit offers absolute tranquility, away from any hustle and bustle.
Equipped Kitchenette: A fully equipped kitchen with a microwave, toaster, coffee machine, dishes, and utensils that cater to all your needs.
Secure Storage: A private and locked storage space is available for securing your personal belongings.
Complete Equipment: The unit is optimally furnished with two refrigerators and a large table for 8, perfect for hosting.
Private Beach Spa: Enjoy your relaxation oasis with a private spa directly on the beach.
Convertible Sofa: A sofa that converts into a double bed provides flexible sleeping arrangements.
Tastefully Furnished: Fully furnished, the unit includes a King-sized bed for unparalleled rest.
Recent Renovation: Fully renovated in 2021, the unit blends modernity and comfort.
------
Condo Fees: The fees include a contribution to the contingency fund, following legal requirements.
The two taxes will be deferred at the notary. The buyer will not pay the taxes.
Building Features:
-
Style:
Apartment
-
Bathroom:
Ensuite bathroom
-
Building's distinctive features:
-
Distinctive Features:
Resort/Cottage
-
Fireplace-Stove:
propane
-
Pool:
Heated, Inground, Private spa
-
Proximity:
Daycare centre, Golf, Park, Bicycle path, Elementary school, Alpine skiing, High school, Cross-country skiing
-
View:
View of the water, Panoramic
-
Water (access):
Access, Waterfront, Navigable
-
Heating System:
Electric baseboard units
-
Heating Energy:
Electricity
-
Water Supply:
Municipality
-
Sewage System:
Municipality
























































