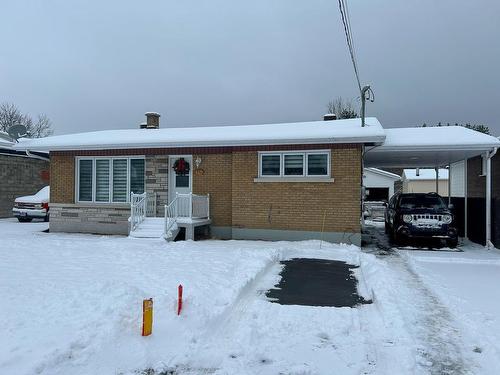
660 Rue Côté, Drummondville, QC, J2C 4Z7
$349,000MLS® # 28825125

House For Sale In Drummondville, Quebec
3
Bedrooms
2
Baths
-
1117.20 Square Metres
Lot Size
Property Information:
All-brick bungalow with carport and detached garage. 3 bedrooms on the same level, ideal for families. No rear neighbors. Sought-after neighborhood, close to all services and downtown.
This sale is made without legal warranty of quality, at the buyer's risk.
The seller would like 48 hours to respond to a promise to purchase.
Inclusions: Chandeliers, blinds, central vacuum and accessories, wall-mounted air conditioning, dishwasher, 18 ft. pool and accessories, pool heat pump, rods and curtains, gazebo, swing.
Building Features:
- Style: Detached
- Basement: Partially finished
- Carport: Attached
- Distinctive Features: No rear neighbours
- Driveway: Asphalt
- Foundation: Poured concrete
- Garage: Detached
- Kitchen Cabinets: Wood
- Lot: Fenced, Landscaped
- Parking: Carport, Driveway, Garage
- Pool: Above-ground
- Property or unit amenity: Central vacuum cleaner system installation, Central air conditioning, Fire detector, Electric garage door opener
- Roofing: Asphalt shingles
- Siding: Brick, Stone
- Size: 11.29 x 9.15 METRE
- Topography: Flat
- Window Type: Sliding, Casement
- Windows: PVC
- Heating System: Convection baseboards, Electric baseboard units
- Heating Energy: Electricity
- Water Supply: Municipality
- Sewage System: Municipality
Taxes:
- Municipal Tax: $2,007
- School Tax: $157
- Annual Tax Amount: $2,164
Property Assessment:
- Lot Assessment: $119,100
- Building Assessment: $139,200
- Total Assessment: $258,300
Property Features:
- Bedrooms: 3
- Bathrooms: 2
- Built in: 1964
- Floor Space (approx): 100.95 Square Metres
- Irregular: Yes
- Lot Depth: 66.74 Metre
- Lot Frontage: 16.76 Metre
- Lot Size: 1117.20 Square Metres
- Zoning: RESI
- No. of Parking Spaces: 3
Rooms:
- Foyer Ground Level 2.57 m x 0.97 m 8.5 ft x 3.2 ft Flooring: Laminate floor
- Kitchen Ground Level 4.90 m x 3.94 m 16.1 ft x 12.11 ft Flooring: Flexible floor coverings
- Living Ground Level 4.45 m x 3.63 m 14.7 ft x 11.11 ft Flooring: Parquetry
- Primary Bedroom Ground Level 3.78 m x 3.05 m 12.5 ft x 10 ft Flooring: Laminate floor
- Bedroom Ground Level 3.84 m x 2.64 m 12.7 ft x 8.8 ft Flooring: Laminate floor
- Bedroom Ground Level 3.53 m x 2.67 m 11.7 ft x 8.9 ft Flooring: Laminate floor
- Bathroom - Irregular Ground Level 3.53 m x 2.06 m 11.7 ft x 6.9 ft Flooring: Flexible floor coverings
- Family Basement Level 9.53 m x 4.93 m 31.3 ft x 16.2 ft Flooring: Flexible floor coverings
- Bathroom Basement Level 5.21 m x 2.16 m 17.1 ft x 7.1 ft Flooring: Flexible floor coverings
- Workshop Basement Level 3.28 m x 3.10 m 10.9 ft x 10.2 ft Flooring: Concrete
Courtesy of: Royal LePage Au Sommet
Data provided by: Centris - 600 Ch Du Golf, Ile -Des -Soeurs, Quebec H3E 1A8
All information displayed is believed to be accurate but is not guaranteed and should be independently verified. No warranties or representations are made of any kind. Copyright© 2021 All Rights Reserved.
Sold without legal warranty of quality, at the buyer's own risk.
Additional Photos


















