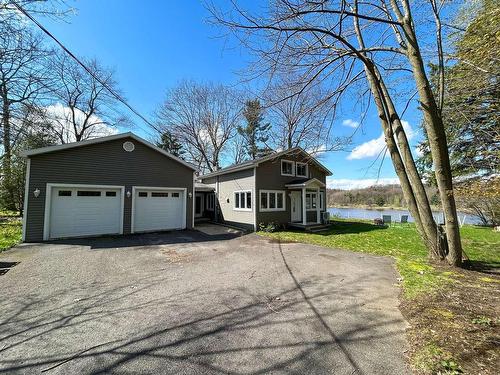Property Information:
Waterfront with magnificent panoramic view of Rivière St-François. One-and-a-half-storey house with double garage. The ideal location for relaxing in front of a superb sunset view.
The present sale is made without any legal warranty of quality from the seller, the buyer not waiving any legal warranties given by previous owners and received by the seller upon its acquisition of the property, which are hereby assigned to the buyer.
The property is located, in part, within a protection strip established according to the normative framework for landslide-prone zones for a slope of more than 5 metres, all as defined in Interim Control Bylaw (ICB) MRC-827. However, the property was built before the adoption of this by-law. In addition, there is a technical opinion bearing file number MT.04.49058.20.02 and issued on July 13, 2020, which recommends that a safety perimeter of the order of 2 metres behind the top of the slope be respected.
Inclusions: Light fixtures, curtain poles, blinds, central vacuum and accessories. Spa and accessories. Remaining firewood.
Exclusions : Dishwasher, curtains.
Building Features:
-
Style:
Detached
-
Basement:
Partially finished
-
Bathroom:
Separate shower
-
Distinctive Features:
No rear neighbours
-
Driveway:
Asphalt
-
Fireplace-Stove:
Wood fireplace
-
Foundation:
Concrete blocks
-
Garage:
Attached, Heated, Double width or more
-
Kitchen Cabinets:
Melamine
-
Lot:
Bordered by hedges, Wooded, Landscaped
-
Parking:
Driveway, Garage
-
Pool:
Other
-
Property or unit amenity:
Central vacuum cleaner system installation, Fire detector, Electric garage door opener, Wall-mounted heat pump
-
Renovations:
Heat pump, Chimney
-
Roofing:
Asphalt shingles, Sheet metal
-
Siding:
Vinyl
-
Size:
10.48 x 12.24 METRE
-
Topography:
Sloped, Flat
-
View:
View of the water, Panoramic
-
Water (access):
Waterfront, Navigable
-
Window Type:
Sliding, Casement
-
Windows:
PVC
-
Heating System:
Electric baseboard units
-
Heating Energy:
Wood, Electricity
-
Water Supply:
Artesian well
-
Sewage System:
Disposal field, Septic tank
Courtesy of: Royal LePage Au Sommet
Data provided by: Centris - 600 Ch Du Golf, Ile -Des -Soeurs, Quebec H3E 1A8
All information displayed is believed to be accurate but is not guaranteed and should be independently verified. No warranties or representations are made of any kind. Copyright© 2021 All Rights Reserved.
Sold without legal warranty of quality, at the buyer's own risk.






































