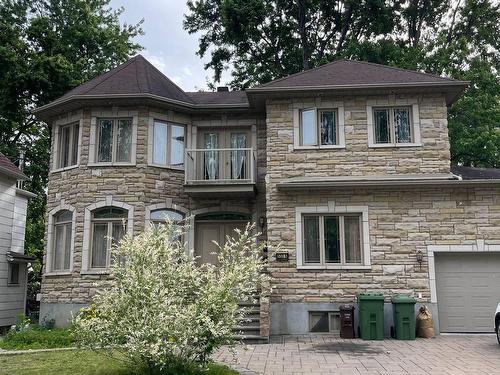
550 Boul. Neptune, Dorval, QC, H9P 2A5
$2,950.00 /monthMLS® # 27321290

House For Lease In Strathmore, Dorval, Quebec
4
Bedrooms
2+1
Baths
-
4799.00 Square Feet
Lot Size
Property Information:
This stunning two-story home in Dorval, built in 2006, includes voluminous ceilings, four spacious bedrooms including a master suite with a jacuzzi ensuite, and bright living spaces, it offers both luxury and comfort. Located just 15 minutes drive from downtown Montreal, 5 minutes from YUL airport, Pine Beach Train station, and scenic parks like Westwood, Parc Valois, and Pine Beach, it promises convenience and tranquility in equal measure. Book a visit today!
This stunning two-story home in Dorval, built in 2006, includes voluminous ceilings, four spacious bedrooms including a master suite with a jacuzzi ensuite, and bright living spaces, it offers both luxury and comfort. Located just 15 minutes drive from downtown Montreal, 5 minutes from YUL airport, Pine Beach Train station, and scenic parks like Westwood, Parc Valois, and Pine Beach, it promises convenience and tranquility in equal measure. Book a visit today!
Inclusions: light fixtures, blinds, central vacuum, air exchanger (filter is changed monthly by landlord), heat pump/ central A/C, 1 garage door opener.
Exclusions : snow removal, lawn treatment, electricity, heating, hot water, tenant insurance, cables and internet
Building Features:
- Style: Detached
- Basement: None
- Driveway: Paving stone
- Garage: Attached, Single width
- Kitchen Cabinets: Wood
- Lot: Bordered by hedges
- Parking: Driveway, Garage
- Proximity: Highway, CEGEP, Daycare centre, Golf, Hospital, Metro, Park, Bicycle path, Elementary school, High school, Commuter train, Public transportation, University
- Topography: Flat
- View: View of the mountain, Panoramic, View of the city
- Heating System: Forced air, Electric baseboard units
- Heating Energy: Electricity
- Water Supply: Municipality
- Sewage System: Municipality
Property Features:
- Bedrooms: 4
- Bathrooms: 2
- Half Bathrooms: 1
- Built in: 2006
- Floor Space (approx): 2927.0 Square Feet
- Lot Size: 4799.00 Square Feet
- Zoning: RESI
- No. of Parking Spaces: 5
Rooms:
- Kitchen Ground Level 4.01 m x 3.05 m 13.2 ft x 10.0 ft
- Family Ground Level 4.19 m x 6.55 m 13.9 ft x 21.6 ft
- Dining Ground Level 3.10 m x 6.43 m 10.2 ft x 21.1 ft
- Dinette Ground Level 5.64 m x 3.45 m 18.6 ft x 11.4 ft
- Powder room Ground Level 1.52 m x 2.72 m 5.0 ft x 8.11 ft
- Foyer Ground Level 4.17 m x 1.32 m 13.8 ft x 4.4 ft
- Bedroom 2nd Level 3.51 m x 3.66 m 11.6 ft x 12.0 ft
- Bedroom 2nd Level 3.51 m x 3.81 m 11.6 ft x 12.6 ft
- Bedroom 2nd Level 4.57 m x 3.89 m 15.0 ft x 12.9 ft
- Bathroom 2nd Level 3.48 m x 2.11 m 11.5 ft x 6.11 ft
- Primary Bedroom 2nd Level 4.24 m x 5.84 m 13.11 ft x 19.2 ft
- Bathroom 2nd Level 3.00 m x 3.45 m 9.10 ft x 11.4 ft
Courtesy of: Royal LePage du Quartier
Data provided by: Centris - 600 Ch Du Golf, Ile -Des -Soeurs, Quebec H3E 1A8
All information displayed is believed to be accurate but is not guaranteed and should be independently verified. No warranties or representations are made of any kind. Copyright© 2021 All Rights Reserved.
Additional Photos


















