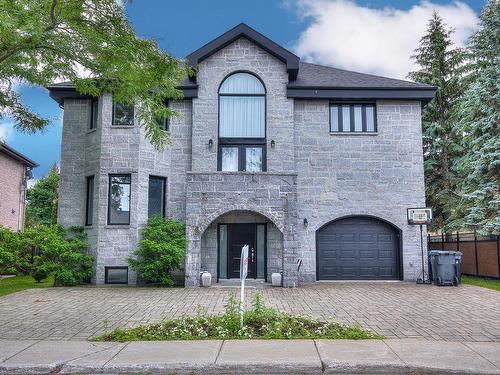
250 Rue Einstein, Dollard-des-Ormeaux, QC, H9A 3J2
$1,499,000MLS® # 9784639

House For Sale In Edward Janiszewski Park, Dollard-des-Ormeaux, Quebec
5
Bedrooms
3+1
Baths
-
7613.00 Square Feet
Lot Size
Property Information:
Elegantly appointed home sitting on a lot of over 7,600 SF in Dollars-Des-Ormeaux. Exquisite & renovated grey stone bordered by hedges, with over 3,800 SF of living space, 5 spacious bedrooms (3+2 bedrooms) & 3+1 bathrooms. High-end kitchen with quartz countertops & waterfall counter with black granite countertops, heated flooring on the ground level and basement, & an impressive fenestration throughout the property. Fully renovated intergeneration space. Intimate backyard with an in-ground heated pool.Garage (1) & driveway (4).
Main Floor:
* Offers a welcoming and spacious open concept layout;
* A stunning, approximately 15-foot-high, floor-to-ceiling cathedral window with custom sheers;
* Large open concept living area;
* Kitchen with white quartz countertops and two sinks for added convenience;
* Striking black granite waterfall counter;
* White porcelain tiles creates a sleek and modern atmosphere throughout;
* Open staircase: wood & glass railing:
Upper floors:
* 3 bedrooms on the upper levels;
* Large landing area/family room;
* Primary bedroom with an ensuite with freestanding bathtub and shower;
* 2 Bedrooms sharing a Jack and Jill bathroom;
* Bedroom/office with access to the terrace;
* Mezzanine.
Intergenerational Space:
* 2 bedrooms and one full bathroom;
* Kitchen;
* Laundry area;
* Additional and ample storage area.
Inclusions: Fridge, dishwasher, washer & dryer, black kitchen display cabinets, and freezer in the garage.
Building Features:
- Style: Detached
- Basement: 6 feet and more, Finished basement
- Bathroom: Ensuite bathroom, Separate shower
- Driveway: Paving stone
- Garage: Heated, Single width
- Lot: Fenced, Landscaped
- Parking: Driveway, Garage
- Pool: Inground
- Property or unit amenity: Electric garage door opener, Alarm system, Central heat pump
- Proximity: Highway, Daycare centre, Park, Bicycle path, Elementary school, High school, Cross-country skiing, Public transportation
- Siding: Stone
- Window Type: Casement
- Windows: PVC
- Heating System: Forced air, Radiant
- Water Supply: Municipality
- Sewage System: Municipality
Taxes:
- Municipal Tax: $8,108
- School Tax: $895
- Annual Tax Amount: $9,003
Property Assessment:
- Lot Assessment: $615,400
- Building Assessment: $561,800
- Total Assessment: $1,177,200
Property Features:
- Bedrooms: 5
- Bathrooms: 3
- Half Bathrooms: 1
- Built in: 2001
- Floor Space (approx): 3808.0 Square Feet
- Lot Size: 7613.00 Square Feet
- Zoning: RESI
- No. of Parking Spaces: 5
Rooms:
- Foyer Ground Level 6.88 m x 2.84 m 22.7 ft x 9.4 ft Flooring: Tiles
- Living Ground Level 5.31 m x 4.72 m 17.5 ft x 15.6 ft Flooring: Wood
- Dining Ground Level 5.51 m x 4.72 m 18.1 ft x 15.6 ft Flooring: Wood
- Kitchen Ground Level 5.54 m x 3.28 m 18.2 ft x 10.9 ft Flooring: Tiles
- Powder room Ground Level 2.29 m x 1.55 m 7.6 ft x 5.1 ft Flooring: Tiles
- Family 2nd Level 4.70 m x 3.86 m 15.5 ft x 12.8 ft Flooring: Wood
- Primary Bedroom 2nd Level 4.65 m x 4.75 m 15.3 ft x 15.7 ft Flooring: Wood
- Bathroom 2nd Level 4.65 m x 2.69 m 15.3 ft x 8.10 ft Flooring: Tiles
- Office 2nd Level 0.91 m x 1.19 m 3.0 ft x 3.11 ft Flooring: Wood
- Bedroom 2nd Level 4.45 m x 3.96 m 14.7 ft x 13.0 ft Flooring: Wood
- Bedroom 2nd Level 4.65 m x 4.06 m 15.3 ft x 13.4 ft Flooring: Wood
- Bathroom 2nd Level 2.46 m x 2.77 m 8.1 ft x 9.1 ft Flooring: Tiles
- Mezzanine 3rd Level 2.95 m x 5.49 m 9.8 ft x 18.0 ft Flooring: Wood
- Office 3rd Level 2.95 m x 2.21 m 9.8 ft x 7.3 ft Flooring: Wood
- Foyer Basement Level 6.07 m x 2.82 m 19.11 ft x 9.3 ft Flooring: Tiles
- Bedroom Basement Level 4.65 m x 6.10 m 15.3 ft x 20.0 ft Flooring: Tiles
- Playroom Basement Level 4.65 m x 2.41 m 15.3 ft x 7.11 ft Flooring: Ceramic
- Bedroom Basement Level 4.65 m x 3.12 m 15.3 ft x 10.3 ft Flooring: Ceramic
- Kitchen Basement Level 4.67 m x 3.02 m 15.4 ft x 9.11 ft Flooring: Tiles
- Bathroom Basement Level 2.72 m x 1.37 m 8.11 ft x 4.6 ft Flooring: Ceramic
- Laundry Basement Level 2.06 m x 1.47 m 6.9 ft x 4.10 ft Flooring: Tiles
Courtesy of: Royal LePage du Quartier
Data provided by: Centris - 600 Ch Du Golf, Ile -Des -Soeurs, Quebec H3E 1A8
All information displayed is believed to be accurate but is not guaranteed and should be independently verified. No warranties or representations are made of any kind. Copyright© 2021 All Rights Reserved.
Sold without legal warranty of quality, at the buyer's own risk.
Additional Photos

































