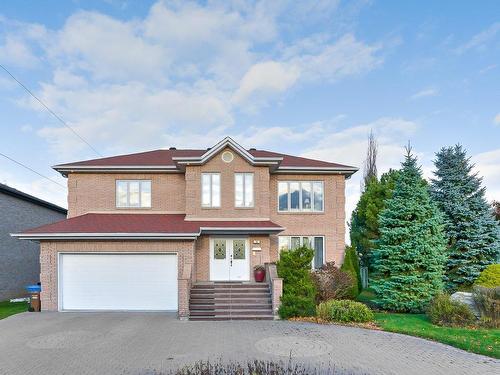
11 Rue Florence, Dollard-des-Ormeaux, QC, H9A 3G4
MLS® # 10784791

Status:
House In Edward Janiszewski Park, Dollard-des-Ormeaux, Quebec
5+1
Bedrooms
3+1
Baths
-
7165.00 Square Feet
Lot Size
Property Information:
This custom built first owner house has everything you need to start a new life in DDO, centre of west island. With 6 bedrooms, 3 bathroom and 1 powder room, well maintained during the years, you will be impressed for the consideration of every detail arrangement for every day life. Close to everything: schools, shops, public transportation, park 3 skylights; 2 Propane fireplace inserts Granite countertop; Large walk-in cedar closet; 2 finished cold room; Jacuzzis in bathrooms on 2nd floor; Office has built-in furniture; Central Air; Central vacuum; Irrigation system; 4 car uni stone driveway; Separate laundry and bathroom on the main floor.
This custom built first owner house has everything you need to start a new life in DDO, centre of west island. With 6 bedrooms, 3 bathroom and 1 powder room, well maintained during the years, you will be impressed for the consideration of every detail arrangement for every day life. Close to everything: schools, shops, public transportation, park
3 skylights;
2 Propane fireplace inserts
Granite countertop;
Large walk-in cedar closet;
2 finished cold room;
Jacuzzis in bathrooms on 2nd floor;
Office has built-in furniture;
Central Air;
Central vacuum;
Irrigation system;
4 car uni stone driveway;
Separate laundry and bathroom on the main floor.
Inclusions: All kitchen appliances, all light fixtures, all window dressings
Exclusions : washer and dryer
Building Features:
- Style: Detached
- Basement: Outdoor entrance, Finished basement
- Driveway: Paving stone
- Fireplace-Stove: Gas fireplace
- Foundation: Poured concrete
- Garage: Attached, Heated, Double width or more, Built-in
- Parking: Driveway, Garage
- Property or unit amenity: Central air conditioning, Central heat pump
- Proximity: Highway, CEGEP, Daycare centre, Golf, Hospital, Park, Bicycle path, Elementary school, High school, Commuter train, Public transportation, University
- Renovations: Roof covering
- Roofing: Asphalt shingles
- Siding: Brick
- Size: 9.57 x 13.94 METRE
- Heating System: Forced air, Electric baseboard units
- Heating Energy: Electricity, Propane
- Water Supply: Municipality
- Sewage System: Municipality
Taxes:
- Municipal Tax: $7,101
- School Tax: $776
- Annual Tax Amount: $7,877
Property Assessment:
- Lot Assessment: $579,100
- Building Assessment: $446,000
- Total Assessment: $1,025,100
Property Features:
- Bedrooms: 5+1
- Bathrooms: 3
- Half Bathrooms: 1
- Built in: 1993
- Irregular: Yes
- Lot Depth: 98.0 Feet
- Lot Frontage: 73.0 Feet
- Lot Size: 7165.00 Square Feet
- No. of Parking Spaces: 6
Rooms:
- Foyer 2nd Level 3.73 m x 4.93 m 12.3 ft x 16.2 ft Flooring: Wood
- Primary Bedroom 2nd Level 3.76 m x 6.17 m 12.4 ft x 20.3 ft Flooring: Wood
- Bathroom 2nd Level 3.81 m x 2.90 m 12.6 ft x 9.6 ft Flooring: Ceramic
- Bedroom - Irregular 2nd Level 3.96 m x 4.34 m 13 ft x 14.3 ft Flooring: Wood
- Bedroom 2nd Level 4.45 m x 3.73 m 14.7 ft x 12.3 ft Flooring: Wood
- Bedroom - Irregular 2nd Level 3.20 m x 3.76 m 10.6 ft x 12.4 ft Flooring: Wood
- Bedroom 2nd Level 3.28 m x 3.63 m 10.9 ft x 11.11 ft Flooring: Wood
- Bathroom 2nd Level 3.94 m x 1.78 m 12.11 ft x 5.10 ft Flooring: Ceramic
- Kitchen Ground Level 4.14 m x 4.39 m 13.7 ft x 14.5 ft Flooring: Ceramic
- Dinette Ground Level 2.72 m x 4.39 m 8.11 ft x 14.5 ft Flooring: Ceramic
- Living Ground Level 4.47 m x 5.82 m 14.8 ft x 19.1 ft Flooring: Wood
- Dining Ground Level 3.78 m x 4.32 m 12.5 ft x 14.2 ft Flooring: Wood
- Living Ground Level 3.78 m x 5.59 m 12.5 ft x 18.4 ft Flooring: Wood
- Foyer - Irregular Ground Level 3.17 m x 3.81 m 10.5 ft x 12.6 ft Flooring: Ceramic
- Other Ground Level 1.80 m x 2.49 m 5.11 ft x 8.2 ft Flooring: Ceramic
- Powder room Ground Level 1.24 m x 1.60 m 4.1 ft x 5.3 ft Flooring: Ceramic
- Laundry - Irregular Ground Level 1.83 m x 2.03 m 6 ft x 6.8 ft Flooring: Ceramic
- Office Ground Level 2.87 m x 3.15 m 9.5 ft x 10.4 ft Flooring: Wood
- Family - Irregular Basement Level 6.63 m x 8.66 m 21.9 ft x 28.5 ft Flooring: Wood
- Bathroom Basement Level 2.46 m x 1.50 m 8.1 ft x 4.11 ft Flooring: Ceramic
- Bedroom - Irregular Basement Level 5.11 m x 2.64 m 16.9 ft x 8.8 ft Flooring: Wood
- Office - Irregular Basement Level 3.86 m x 2.87 m 12.8 ft x 9.5 ft Flooring: Wood
Courtesy of: Royal LePage du Quartier
Data provided by: Centris - 600 Ch Du Golf, Ile -Des -Soeurs, Quebec H3E 1A8
All information displayed is believed to be accurate but is not guaranteed and should be independently verified. No warranties or representations are made of any kind. Copyright© 2021 All Rights Reserved.
Additional Photos




























