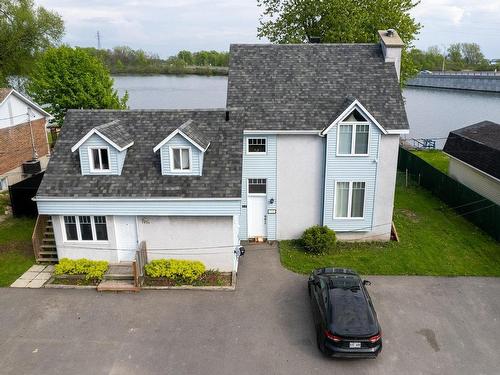Property Information:
Welcome to owner-occupiers! WATERSIDE! Great location right on the river. Do you dream of having your own waterfront? You could be owners with two rental incomes! A very interesting project, don't wait any longer and request a visit, it will charm you!
Triplex. WATERFRONT (part of the river) leading to Lake St-François.
168 (main house) currently occupied by the owner. Potential income $2,500/month.
Unit 168A (lower) is currently rented at $1400/month, heated and lit.
Housing 168B (top) is currently rented for $800/month, heated and lit.
Hydro for dwellings 168A and 168B $1885/year.
168A and 168B have been renovated.
A fence was installed
The roof was done in May 2024, the skylight and the surrounding plywood were all replaced.
The stove(s), fireplace(s), combustion appliance(s) and chimney(s) are sold without warranty as to their compliance with applicable regulations as well as the requirements imposed by insurance companies.
*** The property currently benefits from an acquired right as a triplex. On the other hand, if it burned more than 50%, the property would have to be rebuilt as a single-family home and would thus lose its acquired right as an income property.
The owner is waiting with the MRC for a zoning change, several possibilities could be offered.
Welcome investors!
Building Features:
-
Style:
Triplex
-
Basement:
6 feet and more, Partially finished
-
Bathroom:
Separate shower
-
Driveway:
Asphalt
-
Fireplace-Stove:
Wood fireplace
-
Floor Covering:
Wood, Ceramic, Linoleum
-
Foundation:
Poured concrete, Stone
-
Kitchen Cabinets:
Melamine
-
Loading Platform:
Permanent dock
-
Lot:
Fenced
-
Parking:
Driveway
-
Proximity:
Highway, Hospital, Bicycle path
-
Roofing:
Asphalt shingles
-
Siding:
Aggregate, Vinyl
-
Size:
39.3 x 42.6 Feet
-
Topography:
Flat
-
View:
View of the water
-
Windows:
PVC
-
Heating System:
Convection baseboards, Electric baseboard units
-
Heating Energy:
Wood, Electricity
-
Water Supply:
Municipality
-
Sewage System:
Municipality










































