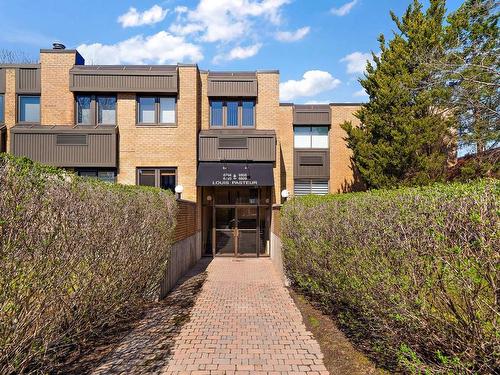
6796 Ch. Louis-Pasteur, Côte-Saint-Luc, QC, H4W 3E9
$398,800MLS® # 17294006

Condo For Sale In Saint-Luc-Jonction, Côte-Saint-Luc, Quebec
2
Bedrooms
1+1
Baths
-
$360
Maintenance Fees
Property Information:
Ideal starter home fro young familie located in the heart of CSL. This 3-storey townhouse is steps away from Trudeau Park, Cavendish Mall and the library. It has 2 large bedrooms and 1 bathroom on the same floor. A spacious living and dining with access to a private terrace and a powder room on the main floor. One private indoor parking spot. Fantastic common salt-water pool. Priced to sell! Please note, the property is currently rented until June 2025 at 1200/month.
Building Features:
- Style: Attached
- Basement: 6 feet and more, Finished basement
- Cadastre - Parking: Garage
- Driveway: Asphalt
- Fireplace-Stove: Wood fireplace
- Garage: Heated, Built-in, Single width
- Kitchen Cabinets: Wood
- Lot: Commun area
- Parking: Garage
- Pool: common, Heated, Inground
- Property or unit amenity: Central air conditioning, Electric garage door opener, Central heat pump
- Proximity: shopping centrer Cavendis, Daycare centre, Hospital, Park, Bicycle path, Elementary school, High school, Public transportation
- Rented Equipment (monthly): Water heater
- Siding: Brick
- Washer/Dryer (installation): Separate laundry room
- Window Type: Sliding
- Windows: Aluminum
- Heating System: Electric baseboard units
- Heating Energy: Electricity
- Water Supply: Municipality
- Sewage System: Municipality
Taxes:
- Municipal Tax: $3,568
- School Tax: $323
- Annual Tax Amount: $3,891
Property Assessment:
- Lot Assessment: $217,600
- Building Assessment: $206,800
- Total Assessment: $424,400
Property Features:
- Bedrooms: 2
- Bathrooms: 1
- Half Bathrooms: 1
- Built in: 1977
- Floor Space (approx): 115.2 Square Feet
- Zoning: RESI
- No. of Parking Spaces: 1
Rooms:
- Kitchen Ground Level 1.83 m x 4.57 m 6 ft x 15 ft Flooring: Ceramic
- Dining Ground Level 3.35 m x 3.66 m 11 ft x 12 ft Flooring: Parquetry
- Living Ground Level 3.81 m x 4.57 m 12.6 ft x 15 ft Flooring: Parquetry
- Powder room Ground Level 1.96 m x 1.09 m 6.5 ft x 3.7 ft Flooring: Ceramic
- Primary Bedroom 2nd Level 5.99 m x 3.35 m 19.8 ft x 11 ft Flooring: Parquetry
- Bedroom 2nd Level 3.35 m x 2.95 m 11 ft x 9.8 ft Flooring: Parquetry
- Laundry 2nd Level 2.74 m x 1.52 m 9 ft x 5 ft Flooring: Ceramic
- Bathroom 2nd Level 2.74 m x 1.83 m 9 ft x 6 ft Flooring: Ceramic
- Playroom Basement Level 4.57 m x 3.51 m 15 ft x 11.6 ft Flooring: Parquetry
Courtesy of: Royal LePage Tendance
Data provided by: Centris - 600 Ch Du Golf, Ile -Des -Soeurs, Quebec H3E 1A8
All information displayed is believed to be accurate but is not guaranteed and should be independently verified. No warranties or representations are made of any kind. Copyright© 2021 All Rights Reserved.
Additional Photos





