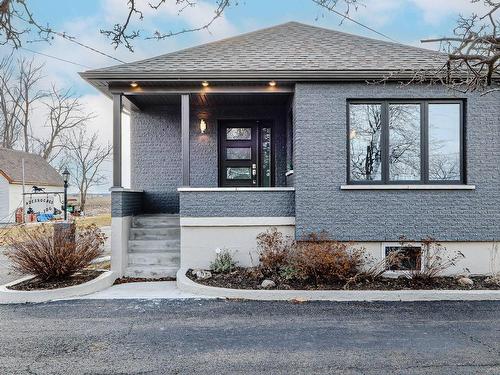Courtier immobilier résidentiel et commercial
Royal LePage Global
, Real Estate Agency*

306 Ch. de la Haute-Rivière, Châteauguay, QC, J6J 5W6
$795,000MLS® # 22451613

House For Sale In Châteauguay, Quebec
$795,000
1+2
Bedrooms
2
Baths
-
33239.00 Square Feet
Lot Size
Building Features:
- Style: Detached
- Basement: 6 feet and more, Finished basement
- Bathroom: Separate shower
- Distinctive Features: No rear neighbours
- Driveway: Asphalt, Double width or more
- Fireplace-Stove: Gas stove
- Foundation: Poured concrete
- Garage: Heated, Detached, Double width or more
- Kitchen Cabinets: Polyester
- Lot: Landscaped
- Parking: Driveway, Garage
- Property or unit amenity: Central vacuum cleaner system installation, Wall-mounted heat pump
- Proximity: Highway, Daycare centre, Golf, Hospital, Park, Elementary school, High school
- Renovations: Heating, Kitchen, Electricity, Fenestration, Insulation, Floor, Plumbing, Roof covering, Bathroom, Basement
- Rented Equipment (monthly): Propane tank
- Roofing: Asphalt shingles
- Siding: Brick, Vinyl
- Size: 13.21 x 7.29 METRE
- Topography: Flat
- View: View of the water
- Water (access): Waterfront
- Window Type: Casement
- Windows: PVC
- Heating System: Electric baseboard units
- Heating Energy: Electricity, Propane
- Water Supply: Artesian well
- Sewage System: Other, Septic tank
Taxes:
- Municipal Tax: $3,297
- School Tax: $237
- Annual Tax Amount: $3,534
Property Assessment:
- Lot Assessment: $125,300
- Building Assessment: $161,200
- Total Assessment: $286,500
Property Features:
- Bedrooms: 1+2
- Bathrooms: 2
- Built in: 1952
- Irregular: Yes
- Lot Depth: 485.0 Feet
- Lot Frontage: 101.0 Feet
- Lot Size: 33239.00 Square Feet
- Zoning: RESI
- No. of Parking Spaces: 18
Rooms:
- Kitchen Ground Level 3.05 m x 3.35 m 10 ft x 11 ft Flooring: Laminate floor
- Dining Ground Level 2.44 m x 3.35 m 8 ft x 11 ft Flooring: Laminate floor
- Bathroom Ground Level 2.44 m x 3.05 m 8 ft x 10 ft Flooring: Laminate floor
- Primary Bedroom Ground Level 3.35 m x 3.66 m 11 ft x 12 ft Flooring: Laminate floor
- Walk-in Closet Ground Level 1.83 m x 2.44 m 6 ft x 8 ft Flooring: Laminate floor
- Living Ground Level 3.35 m x 4.88 m 11 ft x 16 ft Flooring: Laminate floor
- Playroom Basement Level 3.35 m x 5.49 m 11 ft x 18 ft Flooring: Laminate floor
- Bedroom Basement Level 3.05 m x 3.66 m 10 ft x 12 ft Flooring: Laminate floor
- Bedroom Basement Level 2.74 m x 3.35 m 9 ft x 11 ft Flooring: Laminate floor
- Laundry Basement Level 3.05 m x 3.05 m 10 ft x 10 ft Flooring: Laminate floor
- Bathroom Basement Level 1.52 m x 2.74 m 5 ft x 9 ft Flooring: Laminate floor
Courtesy of: Royal LePage Global
Data provided by: Centris - 600 Ch Du Golf, Ile -Des -Soeurs, Quebec H3E 1A8
All information displayed is believed to be accurate but is not guaranteed and should be independently verified. No warranties or representations are made of any kind. Copyright© 2021 All Rights Reserved.
Sold without legal warranty of quality, at the buyer's own risk.
Additional Photos


























