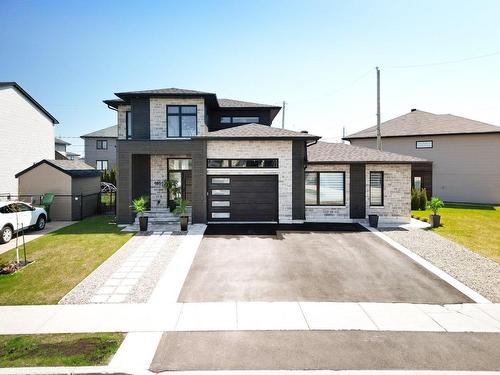Property Information:
Welcome to 1851 Rue Henri-Blaquière, a turnkey home built in 2021 and featuring a bigeneration on the 1st level. This superb property is located in a sought-after Chambly neighborhood, close to all services and shops: parks, schools, daycare centers, bike paths, public transit to the REM and Montreal, and much more... What's more, you'll enjoy a beautifully landscaped backyard with a large heated in-ground pool. A rare opportunity!
This spacious property offers an ideal layout! On the second floor, you'll discover an open-plan kitchen, dining room and living room, as well as a convenient powder room. You'll love the fireplace in the living room, the modern kitchen with wine cellar and built-in desk, and the walk-in closet in the entrance hall! On the second level, you'll find 2 bedrooms, including the master with walk-in closet, as well as a large bathroom that's sure to impress! This level also has a mezzanine where you can set up an office or other space. Moving down to the basement, you'll discover a family room, 2 more bedrooms, a bathroom with heated floors and a separate laundry room.
It's hard to choose what we love most about this wonderful home... The unique bigénération on the first floor or the magnificent fenced-in backyard where you'll look forward to spending your summers!
The bigeneration offers another beautiful open space including a living room, dining room and kitchen, as well as a bedroom and bathroom with separate shower and laundry area.
The well-maintained backyard features an in-ground heated pool and a large shed.
We look forward to welcoming you for a tour of this sumptuous home!
Inclusions: Blinds, curtains, lights, garage door opener + 2 remote controls, central sweeper and accessories, pool heat pump, garden shed, doorbell camera, google home
Exclusions : 1 Des Canadiens' light fixture in basement child bedroom
Building Features:
-
Style:
Detached
-
Basement:
6 feet and more, Finished basement
-
Bathroom:
Ensuite bathroom, Separate shower
-
Building's distinctive features:
Intergenerational - Side-by-side
-
Driveway:
Asphalt, Double width or more
-
Fireplace-Stove:
Gas fireplace
-
Foundation:
Poured concrete
-
Garage:
Attached, Heated
-
Kitchen Cabinets:
Thermoplastic
-
Lot:
Fenced, Landscaped
-
Parking:
Driveway, Garage
-
Pool:
Heated, Inground
-
Property or unit amenity:
Central vacuum cleaner system installation, Wall-mounted air conditioning, Air exchange system, Electric garage door opener, Outside storage, Central heat pump
-
Proximity:
Highway, Daycare centre, Golf, Bicycle path, Elementary school, High school, Public transportation
-
Roofing:
Asphalt shingles
-
Siding:
FibroCiment, Stone
-
Size:
16.41 x 12.87 METRE
-
Topography:
Flat
-
Window Type:
Casement
-
Heating System:
Forced air
-
Heating Energy:
Electricity
-
Water Supply:
Municipality
-
Sewage System:
Municipality


















































