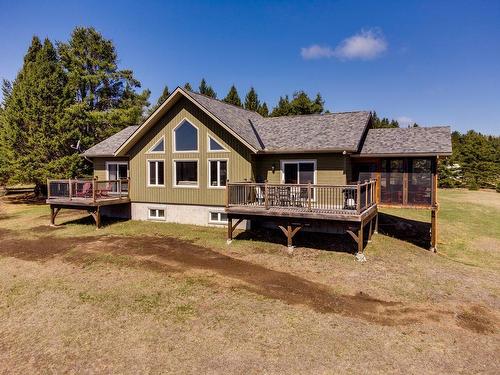Property Information:
This property is a true dream estate with a perfect combination of modern comfort and lush nature. A true haven of peace for those seeking both the privacy of the countryside and modern comfort. With 50 acres spread across two parcels of land, it offers a vast expanse to explore and the ability to subdivide for those considering future projects. The country-chic style residence, with its cathedral ceilings and high-quality coverings. The large sunroom adjoining the kitchen and dining room offers a panoramic view of the surrounding landscape and Lake Brunet.
* Idyllic location: Just 80 minutes from the major urban centers of Gatineau-Ottawa, the property offers a perfect balance between privacy and accessibility.
* Private lake: Enjoy the tranquility and natural beauty of Lake Brunet, with only 3 cottages on the shore, offering a one-of-a-kind experience
* Large storage spaces: With a small single garage near the house and a huge 30 x 50 garage, there is ample space to store several vehicles and farm equipment.
* Interior fittings: The house has many modern fittings such as:
- A large sunroom adjoining the kitchen and dining room
- A magnificent kitchen with maple cabinets, quartz countertops, a huge island with 11' cathedral ceiling covering the kitchen and dining room.
- A huge living room measuring 24.9 x 15.9 with abundant windows, its 16' cathedral ceiling, its fireplace and its quality hardwood floors: Winngry Collection of 5 inch hardwood.
- A master bedroom with walk-in closet, a private bathroom and a 12 x 12 deck.
- A well-appointed basement with walk-out exterior entrance, a family room, 2 other bedrooms, a laundry room, storage space and basic plumbing for a future bathroom with shower. You will also find an auxiliary panel for a generator.
Inclusions: See the list of included and excluded updated October 10, 2024
Exclusions : See the list of included and excluded
Building Features:
-
Style:
Detached
-
Basement:
6 feet and more, Outdoor entrance, Partially finished
-
Bathroom:
Ensuite bathroom, Separate shower
-
Carport:
Detached
-
Distinctive Features:
No rear neighbours, Resort/Cottage
-
Driveway:
Unpaved
-
Foundation:
Poured concrete
-
Garage:
Detached, Double width or more, Single width
-
Kitchen Cabinets:
Wood
-
Lot:
Wooded
-
Parking:
Carport, Driveway, Garage
-
Property or unit amenity:
Central vacuum cleaner system installation, Outside storage, Alarm system
-
Roofing:
Asphalt shingles
-
Siding:
Wood
-
Size:
54.7 x 26.0 METRE
-
Topography:
Sloped, Flat
-
View:
View of the water, View of the mountain, Panoramic
-
Water (access):
Waterfront, Navigable
-
Window Type:
Casement, French door
-
Windows:
PVC
-
Heating System:
Electric baseboard units
-
Heating Energy:
Electricity
-
Water Supply:
Artesian well
-
Sewage System:
Disposal field, Septic tank






















































