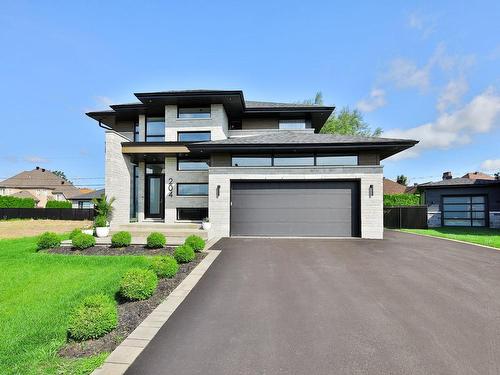
Status:
House In Carignan, Quebec
3+1
Bedrooms
3+1
Baths
-
808.80 Square Metres
Lot Size
Ask about this property
Ask about this property
Courtier immobilier résidentiel et commercial
Royal LePage Urbain
, Real Estate Agency*
Ask about this property
Courtier immobilier résidentiel et commercial
Royal LePage Urbain
, Real Estate Agency*
Ask about this property
Advertising


