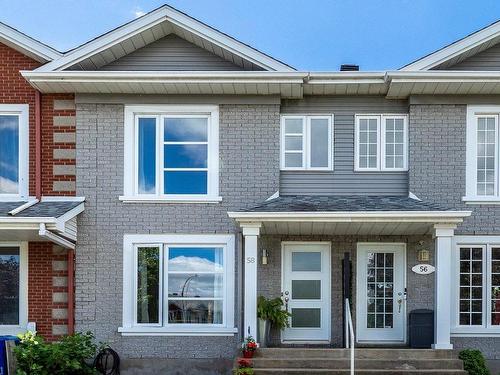Property Information:
CANDIAC - Rowhouse. 2 bedrooms upstairs, large family room which can be used as a 3rd bedroom, large covered balcony, small courtyard with shed. 2 car tandem parking. Ideal location for quick access to Highway 132 or Taschereau Blvd. Dog park accessible from your backyard.
Inclusions: Light fixtures, central vacuum and accessories, hot water tank, wall mounted air conditioner, The SPA is given as is. The Seller does not know if the SPA works as it has not been used in the past two summers.
Building Features:
-
Style:
Attached
-
Animal types:
-
Basement:
6 feet and more, Finished basement
-
Bathroom:
Separate shower
-
Distinctive Features:
Other, No rear neighbours, Cul-de-sac
-
Driveway:
Asphalt
-
Foundation:
Poured concrete
-
Kitchen Cabinets:
Melamine
-
Lot:
Fenced
-
Parking:
Driveway
-
Property or unit amenity:
Central vacuum cleaner system installation, Wall-mounted air conditioning
-
Proximity:
Highway, Daycare centre, Park, Bicycle path, High school, Public transportation
-
Roofing:
Asphalt shingles
-
Siding:
Aluminum, Brick
-
Size:
16.0 x 36.0 Feet
-
Topography:
Flat
-
Window Type:
Casement
-
Windows:
PVC
-
Heating System:
Electric baseboard units
-
Heating Energy:
Electricity
-
Water Supply:
Municipality
-
Sewage System:
Municipality





























