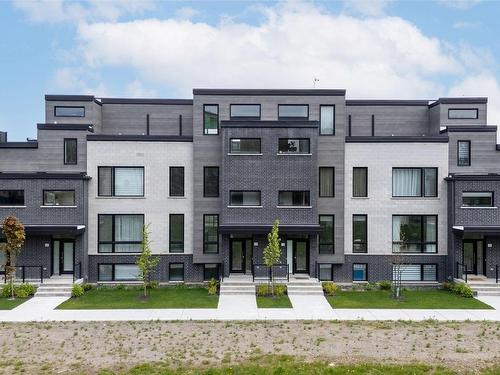Property Information:
Recent and modern construction from 2022 on 3 floors. Very large unit, refined in a booming area of the city. A large terrace on the ground floor as well as a 2nd on the mezzanine floor. Abundance of light throughout the property. In front of a recreational park, perfect for a small family, it is also close to the St. Lawrence River. 2 steps from the AMT-Candiac train station and the 15 and 30 highways.
Building Features:
-
Style:
Attached
-
Bathroom:
Separate shower
-
Garage:
Attached
-
Parking:
Garage
-
Property or unit amenity:
Air exchange system, Wall-mounted heat pump
-
Proximity:
Highway, Park, Public transportation
-
Roofing:
Elastomeric membrane
-
Heating Energy:
Natural gas
-
Water Supply:
Municipality
-
Sewage System:
Municipality
































