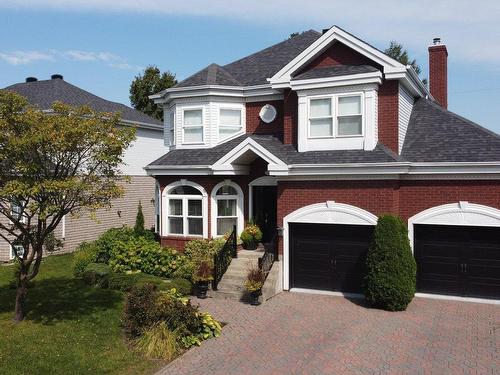Property Information:
This splendid property, located in a sought-after neighborhood near a beautiful green space (formerly the Candiac golf course), combines elegance and warmth. Upon entering, you will be charmed by its spacious rooms and welcoming atmosphere. Over the past four years, many renovations have been completed. A large veranda-style terrace has been added, creating a warm and serene additional space. The stunning kitchen, featuring a quartz countertop and a large central island, opens onto the family room and dining room, with direct access to the terrace.
Ground Floor:
Welcoming entrance hall. The living room, featuring a bay window, flows seamlessly into the dining area. The beautifully renovated kitchen is spacious and opens on the dining room and up to the family room, which includes a cozy wood-burning fireplace. Also on this level is the laundry room with a powder room. There is direct access to the double garage, which features a large mezzanine offering ample storage space.
Upstairs:
A generously sized master bedroom with a walk-in closet and a newly renovated spacious ensuite bathroom. Bedroom #2 is also spacious. The 3rd and 4th bedrooms have been combined to create a boudoir or lounge area, but it can easily be converted back into two separate bedrooms by reinstalling a dividing wall and door. A second full bathroom is located on this floor.
Basement:
The perfect place for family activities, with plenty of storage. The large family room offers enough room to create a guest or teenager's bedroom. There's also a bathroom with a shower, a cold room (ideal for use as a wine cellar), and an additional storage room.
For your comfort:
The home is equipped with a central heating and air conditioning system (heat pump). A spa is accessible from the terrace, leading to a private and welcoming backyard.
Renovations and Improvements:
2023: Complete renovation of the master ensuite bathroom. New flooring installed in the basement.
2021: New shower in the basement. New terrace with a roof, plus a stone patio area near the spa and a designated BBQ area.
2020: Fully renovated kitchen.
Opened up the 3rd and 4th bedrooms to create a boudoir.
Removed the wall between the kitchen and dining room, adding a support beam.
Completely remodeled laundry room.
Relocated entrance wardrobe and added a sliding barn door.
Installed a fireplace mantle and shelves around the fireplace.
Installed two new garage doors.
New front door with a glass panel.
New fence on three sides.
2019: New furnace.
2018: New water heater and heat pump.
2009: Roof replaced.
Hardwood floor under the floating floor of main floor.
Enjoy your visit!
Inclusions: Dishwasher, built-in wine cooler, micro-wave, blinds, light fixtures, hot water tank, central heat pump, air exchanger.spa, terrace's curtains and rods and one blind,
Exclusions : Curtains and curtain rods and light fixture in dining room.
Building Features:
-
Style:
Detached
-
Basement:
6 feet and more, Finished basement
-
Bathroom:
Ensuite bathroom, Separate shower
-
Driveway:
Paving stone
-
Fireplace-Stove:
Wood fireplace
-
Foundation:
Poured concrete
-
Garage:
Heated, Double width or more
-
Parking:
Driveway, Garage
-
Property or unit amenity:
Central air conditioning, Air exchange system, Central heat pump
-
Proximity:
Daycare centre, Park, Bicycle path, Elementary school, High school, Public transportation
-
Roofing:
Asphalt shingles
-
Siding:
Aluminum, Brick
-
Size:
12.67 x 11.9 METRE
-
Windows:
PVC
-
Heating System:
Forced air, Convection baseboards, Electric baseboard units
-
Heating Energy:
Electricity
-
Water Supply:
Municipality
-
Sewage System:
Municipality








































