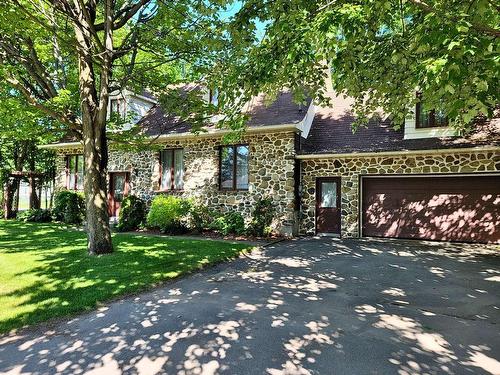
6 Rue Janick, Brownsburg-Chatham, QC, J8G 1P3
$475,000MLS® # 14813378

Courtier immobilier résidentiel
Royal LePage Humania
, Real Estate Agency*
Courtier immobilier résidentiel et commercial
Royal LePage Humania
, Real Estate Agency*
Additional Photos





































