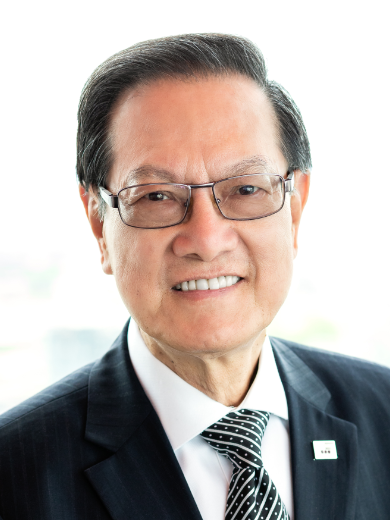Property Information:
Beautifully maintained split level detached home with all the amenities a young family could wish for. Enjoy spacious living with an open concept kitchen and family room, 3 well sized bedrooms with the option to add a 4th in the basement. Backyard has been fully optioned out for summer activities with a large deck, pool, spa, and shed. Numerous amenities within walking distance include children's parks, bicycle paths, elementary and high school, restaurants, groceries, church, tennis, baseball, soccer fields, and Aquatic Complex. Do not miss this centrally located home in the heart of Brossard!
This fully detached split level home will provide fulfill all the needs required for the busy homeowner. Spacious living on the ground floor with separate living and family rooms, open concept kitchen that overlooks the large family room and backyard, perfect for everything from keeping an eye on the children, to entertaining guests. The 2nd floor features 3 spacious bedrooms and bathroom. The Basement opens into a large laundry room, workshop and storage room that could be converted into a bedroom if needed.
The backyard has been transformed into a summertime oasis, complete with a large deck with a covered pergola and barbecue for entertaining guests, while the children have fun in the 20,000L above ground pool. Or enjoy a peaceful evening under the stars in the spa, or in front of the gas fireplace.
Enjoy all the amenities and services Brossard has to offer at 7820 Nadeau! Centrally located, this home will offer unparalleled convenience for young and budding families!
Walking distance to:
-Charles-Bruneau Elementary
-Antoine Brossard High School
-Complexe Aquatique Brossard
-Poly Arena Park
-Brossard Dog Park
-Multiple bus lines
With easy access to:
-REM
-Dix30
-Shopping malls
-Groceries
-Highway 10, 30, 132
-Restaurants
-Banks
-Brossard library and city hall
Inclusions: Microwave range, dishwasher, light fixtures as installed, curtains except in bedrooms, rods and blinds as installed, wall mounted tv in family room, built-in electric fireplace in living room, armoire in children's room, above ground swimming pool (chlorine, not heated) and accessories, spa and accessories, shed, barbecue (propane), propane gas fireplace.
Exclusions : Refrigerator, Stove, Washer, Dryer, Curtains in upstairs bedrooms.
Building Features:
-
Style:
Detached
-
Basement:
Finished basement
-
Driveway:
Asphalt
-
Fireplace-Stove:
Gas fireplace
-
Garage:
Built-in
-
Parking:
Driveway, Garage
-
Pool:
Above-ground
-
Property or unit amenity:
Central vacuum cleaner system installation, Electric garage door opener, Central heat pump
-
Proximity:
Highway, Daycare centre, Park, Bicycle path, Elementary school, High school, Public transportation
-
Roofing:
Asphalt shingles
-
Size:
12.85 x 9.32 METRE
-
Heating System:
Forced air
-
Heating Energy:
Electricity
-
Water Supply:
Municipality
-
Sewage System:
Municipality



