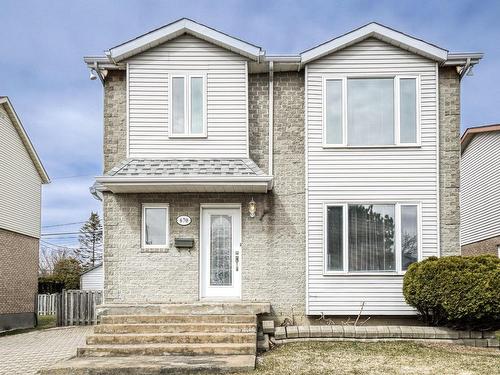Property Information:
Very Good location single house face south direction in Brossard R section ,bright, clean, quiet, well maintenance, the owner lives in this house over 20 years. 3+2 bedrooms, all bedrooms in good size.air conditioner,near all the services. Seller very active!
1. August.2024. the owner changes all the windows cost $11000.
2. August.2024. the owner changes a sump pump. cost $700.
Inclusions: Fridge, stove, washer, all the window treatments, all the fixture lights, air conditioner, some furniture.
Building Features:
-
Style:
Detached
-
Basement:
Finished basement
-
Driveway:
Paving stone
-
Fireplace-Stove:
Wood stove
-
Foundation:
Poured concrete
-
Parking:
Driveway
-
Proximity:
Highway, Park, Bicycle path, Elementary school, Public transportation
-
Renovations:
entrance stairs cement, Roof covering
-
Roofing:
Asphalt shingles
-
Size:
7.69 x 9.21 METRE
-
Washer/Dryer (installation):
Powder room
-
Heating System:
Electric baseboard units
-
Heating Energy:
Electricity
-
Water Supply:
Municipality
-
Sewage System:
Municipality

























