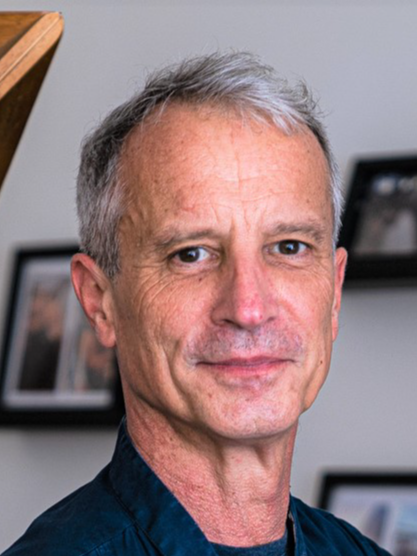Property Information:
Located on the 6th floor, this corner condo is bathed in natural light and offers spectacular views of Quartier DIX30 and the island of Montreal. West-facing balcony to enjoy sunsets and occasional fireworks. Access to a 360° shared terrace. Steps from REM, shops, restaurants, schools, daycares and services. Recent, well-managed building in a dynamic sector offering a perfect balance between comfort, accessibility and quality of life.
Bright condo with spectacular view - Solar Uniquartier
To remember:
-2 closed bedrooms + office/boudoir area
-1 full bathroom
-Private west-facing balcony with unobstructed views of Quartier DIX30 and the Island of Montreal
-Perfectly located on the 6th floor: abundant natural light and breathtaking sunsets
-Modern kitchen with appliances included
-Indoor parking + storage space
-Quality finishes, well-maintained
Perched on the 6th floor, this corner condo is bathed in abundant natural light and offers spectacular views of Quartier DIX30 and the island of Montreal. Want to end your day in style? Make yourself comfortable on the west-facing balcony to admire breathtaking sunsets... and even the occasional fireworks display! You'll also have access to a 360-degree communal terrace, perfect for relaxing or socializing while enjoying the view.
Ideally located in the heart of Solar Uniquartier, an innovative and vibrant project, you're just steps away from everything: stores, restaurants, services, grocery stores, schools, daycares, parks and entertainment. The Du Quartier REM station is also nearby, allowing you to reach downtown Montreal in less than 15 minutes.
Well-designed, comfortable unit located in a recent, well-maintained building known for its quality management. It offers a perfect balance between urban living and serenity, in an environment that is both dynamic and accessible.
The property stands out for its modern design, strategic location and bright, welcoming atmosphere. A rare opportunity in one of the South Shore's most sought-after areas - a real favorite for those seeking a practical, connected lifestyle.
Don't miss the opportunity to discover this jewel in person!
Open house this Sunday, April 27, from 2 to 4 p.m.
Inclusions: refrigerator, stove, dishwasher, fixtures and light fixtures.
Building Features:
-
Style:
Apartment
-
Animal types:
Pets allowed with conditions
-
Bathroom:
Ensuite bathroom, Separate shower
-
Building amenity and common areas:
Common areas, Elevator, Fitness room, Outdoor pool, Indoor storage space, Visitor parking, Roof terrace
-
Parking:
Garage
-
Property or unit amenity:
Wall-mounted air conditioning
-
Proximity:
Highway, Daycare centre, Golf, Hospital, Bicycle path, Elementary school, Réseau Express Métropolitain (REM), High school, Commuter train, Public transportation
-
View:
Panoramic, View of the city
-
Heating System:
Electric baseboard units
-
Heating Energy:
Electricity
-
Water Supply:
Municipality
-
Sewage System:
Municipality




