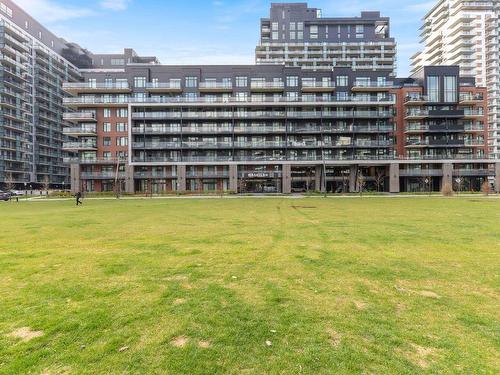Property Information:
Welcome to urban luxury living in this bright and spacious 2-bedroom, 1+1 bathroom unit on the 6th floor of Magellan 1, in the lively Solar District. This unit comes with a lot of extras + indoor and outdoor parking and a large balcony facing the park. Enjoy top-notch amenities including an indoor pool, rooftop terrace, urban lounge, and more. Stay fit with two gyms and entertain the kids in the playground. Don't miss out on this opportunity to experience modern living at its finest.
Welcome to urban luxury living in this bright and spacious 2-bedroom, 1+1 bathroom unit on the 6th floor of Magellan 1, in the lively Solar District. This unit comes with a lot of extras + indoor and outdoor parking and a large balcony facing the park. Enjoy top-notch amenities including an indoor pool, rooftop terrace, urban lounge, and more. Stay fit with two gyms and entertain the kids in the playground. Don't miss out on this opportunity to experience modern living at its finest.
Inclusions: Electric blinds, murphy bed, cellier, washer & dryer, stove, microwave, dishwasher, refrigerator, light fixtures.
Building Features:
-
Style:
Apartment
-
Bathroom:
Separate shower
-
Cadastre - Parking:
Driveway, Garage
-
Garage:
Heated
-
Parking:
Driveway, Garage
-
Pool:
Heated, Inground, Indoor
-
Proximity:
Highway, CEGEP, Daycare centre, Bicycle path, Elementary school, High school, Public transportation, University
-
View:
Panoramic
-
Washer/Dryer (installation):
Bathroom
-
Water Supply:
Municipality
-
Sewage System:
Municipality
































