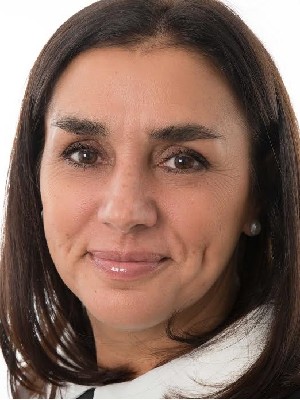Property Information:
This tastefully renovated bungalow is located in a peaceful crescent in B neighborhood of Brossard, offering a prime location near shops and public transport. With three bedrooms and two full bathrooms, the open-concept of the main floor features a modern kitchen with an island and quartz countertops, a bathroom with heated floors and a walk-in shower. The basement includes a spacious family room with versatile different design options, a third bedroom, and an additional full bathroom.
FACTS AND QUALITIES OF THE PROPERTY:
-Open space concept ideal for entertaining.
-Renovated modern kitchen with quartz countertops and thoughtfully selected materials, including a wall-mounted pot filler faucet.
-Cozy living room featuring an electric wall-mounted fireplace and a refrigerated wine cellar.
-Contemporary renovations with sleek finishes.
-Equipped with a central gas heating system and central air conditioning, ensuring optimal year-round comfort.
-Two full bathrooms, one of which is located on the ground floor, featuring heated floors and a walk-in shower.
-Large family room in the basement offering multiple layout and organization options according to your needs.
-Intimate backyard with mature hedges offering a variety of different possibilities.
-Numerous renovations and improvements have been made since the current owner acquired the property.
LIST OF RENOVATIONS AND IMPROVEMENTS SINCE 2022:
-Wood flooring on the ground floor.
-Upgraded lighting, including the addition of recessed lights.
-Updated interior doors and moldings.
-Staircase with glass railings.
-Refrigerated wine cellar space with glass door.
-Kitchen featuring new cabinets, quartz countertops with a stylish waterfall edge, and other modern upgrades.
-Bathrooms with double vanity, heated floor, freestanding bath and Italian shower.
-Roofing.
-Basement reorganization, featuring new flooring and the addition of a bathroom to maximize functionality.
-New lawn, low stone walls and paving stone sidewalk at the front of the property.
FACTS AND QUALITIES OF THE LOCATION:
-Situated on a peaceful crescent street in the B area of Brossard.
-Multiple parks within walking distance, including Beaudelaire, Booker, and Vanier parks.
-Easy access to Montreal via the Champlain Bridge or public transportation (REM and bus services).
-Conveniently close to shops and essential services, including Quartier DIX30, Boulevard Taschereau, and Mail Champlain.
Inclusions: Stove, Refrigerator, Light fixtures, All window coverings, Central vacuum and accessories.
Exclusions : Washer and dryer.
Building Features:
-
Style:
Detached
-
Basement:
6 feet and more, Finished basement
-
Bathroom:
Separate shower
-
Driveway:
Asphalt
-
Foundation:
Poured concrete
-
Parking:
Driveway
-
Property or unit amenity:
Central vacuum cleaner system installation, Central air conditioning
-
Proximity:
Daycare centre, Park, Bicycle path, High school, Public transportation
-
Roofing:
Asphalt shingles
-
Siding:
Aluminum, Brick
-
Size:
10.99 x 7.32 METRE
-
Heating System:
Forced air
-
Heating Energy:
Natural gas
-
Water Supply:
Municipality
-
Sewage System:
Municipality




