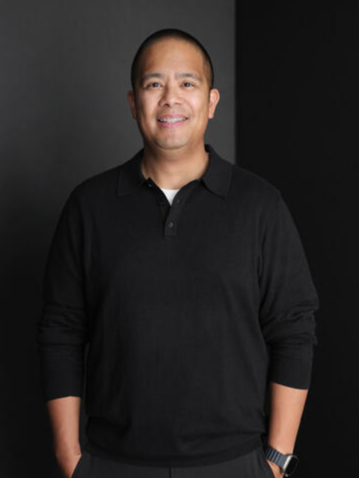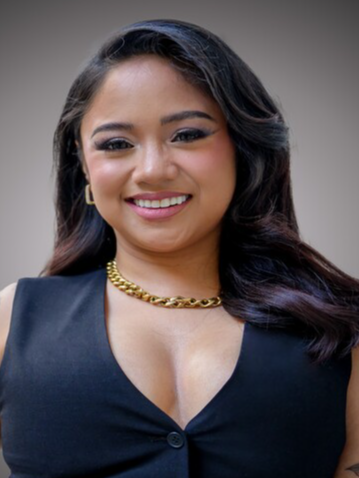
Status:
House In sector R, Brossard, Quebec
4+1
Bedrooms
3+1
Baths
-
7090.00 Square Feet
Lot Size
Ask about this property
Courtier / Agent immobilier
Royal LePage Champlain
, Real Estate Agency*
Ask about this property
Ask about this property
Ask about this property
Advertising



