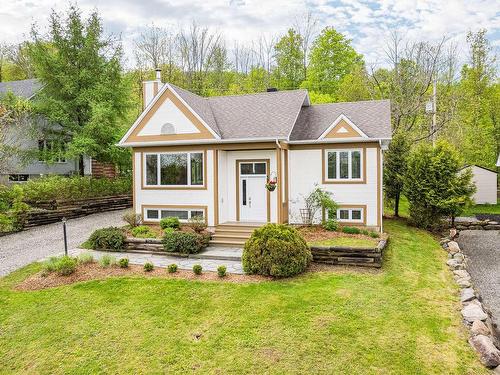Property Information:
This charming bungalow is located in a highly sought-after, family-friendly neighborhood in Bromont. The surroundings are peaceful and secure, perfect for raising a family or enjoying a quiet lifestyle. Neighbors are friendly and the community is welcoming. Also, the proximity to the C1 ski mountain and bike trail offers a multitude of outdoor activities for the whole family in every season. A must-see!
Welcome to 195 rue de Gatineau.
As soon as you walk through the doors of this home, you're immediately seduced by its welcoming, friendly atmosphere. The large windows let in plenty of natural light, illuminating the open-plan living spaces.
There are three bedrooms and two bathrooms. The living spaces are bright and inviting, with a practical, well-equipped kitchen. Outside, you'll find a well-kept garden with shed and a terrace to enjoy the outdoors. The C1 bike path is directly accessible from the backyard.
The living room is tastefully furnished and features a fireplace to enjoy the evenings after a busy day on the ski slopes or bike trails. The decor is both modern and warm, with rustic elements adding style to the space.
All in all, this charming bungalow in Bromont is much more than just a house; it's a true haven of peace where you instantly feel at home, surrounded by nature and close to all the activities this magnificent region has to offer.
Inclusions: Window coverings, Frigidaire range, Kenmore refrigerator, GE dishwasher, washer & dryer, light fixture.
Exclusions : Furniture and personal effects.
Building Features:
-
Style:
Detached
-
Basement:
Finished basement
-
Distinctive Features:
No rear neighbours
-
Driveway:
Unpaved
-
Fireplace-Stove:
Wood fireplace
-
Foundation:
Poured concrete
-
Kitchen Cabinets:
Melamine
-
Lot:
Landscaped
-
Parking:
Driveway
-
Proximity:
Highway, CEGEP, Daycare centre, Golf, Hospital, Park, Bicycle path, Elementary school, Alpine skiing, High school, Cross-country skiing
-
Roofing:
Asphalt shingles
-
Siding:
Vinyl
-
Size:
11.23 x 7.44 METRE
-
Window Type:
Casement
-
Windows:
PVC
-
Water Supply:
Municipality
-
Sewage System:
Municipality











































