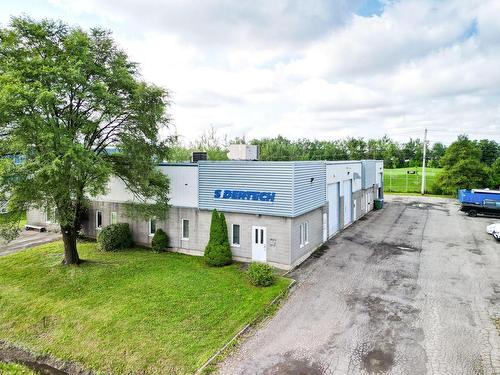
A-1410 Rue Joliot-Curie, Boucherville, QC, J4B 7L9
MLS® # 9275712

Courtier immobilier résidentiel et commercial
Royal LePage Urbain
, Real Estate Agency*
Courtier immobilier résidentiel
Royal LePage Urbain
, Real Estate Agency*
Courtier immobilier résidentiel et commercial
Royal LePage Urbain
, Real Estate Agency*
Additional Photos



























