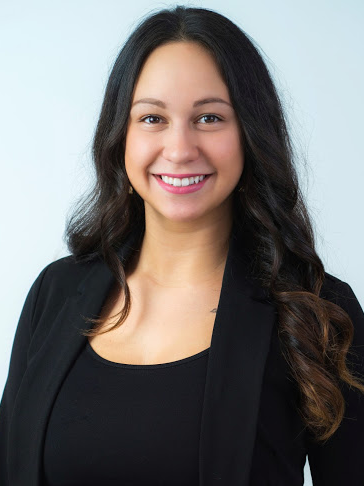995 Boul. de Châteauneuf, Boisbriand, QC, J7G 2X6
MLS® # 26726183
Status:
House In Boisbriand, Quebec
3
Bedrooms
2
Baths
-
5753.00 Square Feet
Lot Size
995 Boul. de Châteauneuf, Boisbriand, QC, J7G 2X6
- 3 bedrooms
- 2 baths
Property Information:
Charming property located in a quiet neighborhood in Boisbriand, perfect for families. It offers three bright bedrooms, a modern kitchen with white cabinets, and a fully finished basement ideal for a family space. The well-maintained yard includes a large tree providing shade and privacy. For more details or photos, contact us or visit the detailed listing! ---FOR THE OPEN HOUSE---: We would appreciate it if you could send us a message if you plan to attend. Looking forward to seeing you there!
Area
This charming property is located in a quiet, family-friendly neighborhood in Boisbriand, offering a pleasant and safe environment. It is close to all essential amenities, including schools, parks, and various shops. Its location is ideal for families or professionals seeking quick access to major highways, making commuting on the North Shore convenient.
Exterior
The house has an inviting façade, featuring beautiful stone cladding and a large tree that provides shade and privacy at the entrance. The property offers practical parking space and an integrated garage under the house, providing additional storage or workshop space. The well-maintained yard includes grassy areas and shrubs, adding a touch of greenery.
Interior
Kitchen and Dining Room: The kitchen is bright and well-equipped, with modern white cabinets that contrast nicely with the wood elements and dark wall accents. The subway-style ceramic backsplash adds a contemporary touch, while the spacious countertop is perfect for meal preparation or enjoying family gatherings.
Bedrooms: The property features three well-lit, comfortable bedrooms. The primary bedroom is decorated in soft, soothing tones, creating an optimal relaxation space. Large windows allow abundant natural light, creating a welcoming and warm ambiance.
Main Bathroom: Recently renovated, the bathroom offers a modern and clean atmosphere with a light wood vanity and subtle lighting. White ceramic tiles and green mosaic accents add freshness and elegance to this functional space.
Basement: The basement is fully finished, offering a versatile area that can be used as a family room, office, or children's play area. Additionally, there is a spacious laundry room with high-quality appliances and a bathroom featuring a contemporary glass shower.
This property is perfect for a family looking for a functional, modern living space in a desirable area of Boisbriand. With its numerous features, both inside and out, it stands out as an exceptional choice on the market.
Building Features:
- Style: Detached
- Basement: 6 feet and more, Finished basement
- Bathroom: Separate shower
- Driveway: Asphalt
- Foundation: Poured concrete
- Garage: Built-in, Single width
- Lot: Fenced, Bordered by hedges
- Parking: Driveway, Garage
- Pool: Above-ground
- Proximity: Highway, CEGEP, Daycare centre, Golf, Park, Bicycle path, Elementary school, High school, Commuter train, Public transportation
- Roofing: Asphalt shingles
- Siding: Aluminum, Stone
- Size: 12.34 x 7.44 METRE
- Topography: Flat
- Window Type: Sliding, Casement
- Windows: Aluminum, PVC
- Heating System: Electric baseboard units
- Heating Energy: Electricity
- Water Supply: Municipality
- Sewage System: Municipality
Taxes:
- Municipal Tax: $2,948
- School Tax: $301
- Annual Tax Amount: $3,249
Property Assessment:
- Lot Assessment: $203,300
- Building Assessment: $204,500
- Total Assessment: $407,800
Property Features:
- Bedrooms: 3
- Bathrooms: 2
- Built in: 1975
- Lot Depth: 61.0 Feet
- Lot Frontage: 100.0 Feet
- Lot Size: 5753.00 Square Feet
- Zoning: RESI
- No. of Parking Spaces: 3
Rooms:
- Foyer Ground Level 1.12 m x 2.21 m 3.8 ft x 7.3 ft Flooring: Ceramic
- Living Ground Level 4.72 m x 3.35 m 15.6 ft x 11.0 ft Flooring: Wood
- Dining Ground Level 2.34 m x 3.48 m 7.8 ft x 11.5 ft Flooring: Ceramic
- Kitchen Ground Level 3.48 m x 2.51 m 11.5 ft x 8.3 ft Flooring: Ceramic
- Primary Bedroom Ground Level 3.78 m x 3.43 m 12.5 ft x 11.3 ft Flooring: Wood
- Bedroom Ground Level 2.44 m x 3.35 m 8.0 ft x 11.0 ft Flooring: Wood
- Bedroom Ground Level 2.82 m x 3.48 m 9.3 ft x 11.5 ft Flooring: Wood
- Family Basement Level 7.34 m x 6.55 m 24.1 ft x 21.6 ft Flooring: Laminate floor
- Bathroom Ground Level 3.15 m x 2.79 m 10.4 ft x 9.2 ft Flooring: Ceramic
Convert Measurement to:
Courtesy of: Royal LePage Tendance
Data provided by: Centris - 600 Ch Du Golf, Ile -Des -Soeurs, Quebec H3E 1A8
All information displayed is believed to be accurate but is not guaranteed and should be independently verified. No warranties or representations are made of any kind. Copyright© 2021 All Rights Reserved.
Demographic Information of 995 Boul. de Châteauneuf, Boisbriand, QC, J7G 2X6
Life Stage
Midlife FamiliesEmployment Type
MixedAverage Household Income
$101,826.09Average Number of Children
1.81Household Population
Household Structure
Age of Population
Education
Education Level
No certificate/diploma/degree
13.74 %High school certificate or equivalent
22.48 %Apprenticeship trade certificate/diploma
19.34 %College/non-university certificate
22.1 %University certificate (below bachelor)
2.38 %University Degree
19.96 %Commuter
Travel To Work
By Car
93.41 %By Public Transit
2.93 %By Walking
0.95 %By Bicycle
0.0 %By Other Methods
2.71 %Cultural Diversity
Knowledge of Official Language
Mother Tongue
Building Information
Building Type
Apartments (Low and High Rise)
3.85 %Houses
96.15 %Own Vs. Rent
Location of 995 Boul. de Châteauneuf, Boisbriand, QC, J7G 2X6
Create an account to:
- See sold listings where available
- Save your favourite listings
- Save your searches
- Rate listings
- Get updates
Create Account
Complete Account Verification
Please paste verification code that was emailed to {{ email }} in the box below to complete your account verification

