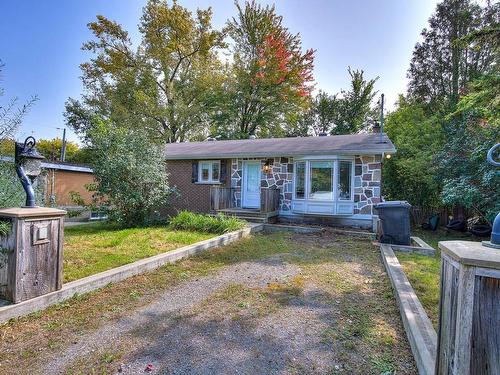Property Information:
Welcome to 2927 Rue Boiselle, an intergenerational bungalow with a separate entrance. The house offers more than 6500sq.ft. of land, 2 driveways that were paved in 2023. The house upstairs offers 3 bedrooms, living room, kitchen, bathroom with washer and dryer. Basement offers exterior entrance, 2 bedrooms, 1 pouder room, 1 bathroom with washer/dryer, living room and kitchen. Roof done by previous owner in 2013. Windows have been changed. Wall-mounted heat pump installed in 2022. Asphalt for both driveways in 2023.
Welcome to 2927 Rue Boiselle, an intergenerational bungalow with a separate entrance. The house offers more than 6500sq.ft. of land, 2 driveways that were paved in 2023. The house upstairs offers 3 bedrooms, living room, kitchen, bathroom with washer and dryer. Basement offers exterior entrance, 2 bedrooms, 1 pouder room, 1 bathroom with washer/dryer, living room and kitchen.
List of improvements since purchase in 2015:
Roof done by previous owner in 2013 but unsure of exact date.
Windows were changed but unsure of date.
Wall-mounted heat pump installed in 2022.
Asphalt for both driveways in 2023.
Correction of city water connection in 2023.
(*The main water inlet pipe had a slope towards the house, an error made by the city during installation).
Inclusions: AC, Blinds and light fixtures
Exclusions : All personnal belongings and appliances
Building Features:
-
Style:
Detached
-
Basement:
6 feet and more, Outdoor entrance, Finished basement
-
Building's distinctive features:
Intergenerational - Basement
-
Driveway:
Asphalt, The house has 2 driveways
-
Foundation:
Poured concrete
-
Parking:
Driveway
-
Property or unit amenity:
Wall-mounted air conditioning, Wall-mounted heat pump
-
Proximity:
Highway, CEGEP, Daycare centre, Golf, Hospital, Metro, Park, Bicycle path, Elementary school, High school, Public transportation, University
-
Roofing:
Asphalt shingles
-
Siding:
Brick
-
Size:
28.0 x 42.0 Feet
-
Window Type:
Casement
-
Windows:
PVC
-
Heating System:
Electric baseboard units
-
Heating Energy:
Electricity
-
Water Supply:
Municipality
-
Sewage System:
Municipality































