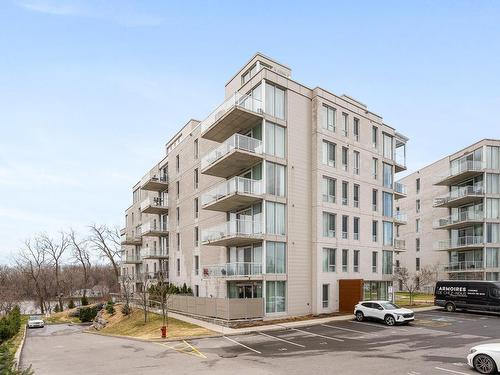Property Information:
Welcome to your new home; a luxury and modern condo from O Quai du Nord; Corner unit with 2 big bedrooms and a luxurious bathroom, high ceilings with very large windows and a big private terrace. 2 parking outside in front of the building. A Must see !
Proximity
- close to highway 15
- Train Banlieue de Rosemere
- Near by Faubourg Boisbriand
- many restaurants coffee shops and clothing boutiques.
- nearby costco
- Gaz Stations
Condo Features:
- high ceilings with ultra luminous
- quartz kitchen counter
- storage space in the unit
- 2 very big bedrooms
- 2 exterior parking in front of the building
- heating, AC and hot water included in the condo fees
- open concept kitchen and living room
- Kitchen counter quartz
- private terrace with Gaz fire place
- storage unit in the basement ( space for tires , bikes )
- dock for kayak and for boat
- great pool area
Inclusions: light fixture, curtains, shades
Building Features:
-
Style:
Apartment
-
Animal types:
-
Driveway:
Asphalt
-
Parking:
Driveway
-
Property or unit amenity:
Central air conditioning, Air exchange system, Sprinklers, Intercom, Inside storage, Central heat pump
-
Proximity:
Highway, CEGEP, Daycare centre, Golf, Hospital, Park, Bicycle path, Elementary school, High school, Commuter train, Public transportation
-
Water (access):
Access, Waterfront, Navigable
-
Heating System:
Forced air, Electric baseboard units
-
Heating Energy:
Electricity
-
Water Supply:
Municipality
-
Sewage System:
Municipality






























