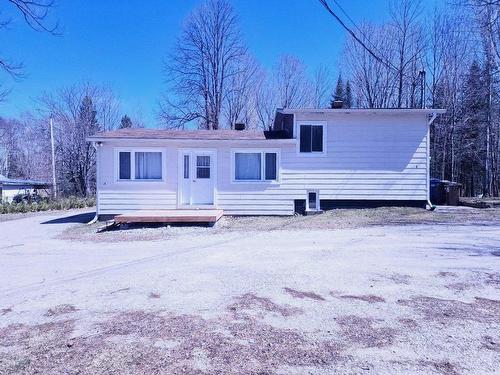Property Information:
Blue Sea. Property ready to move-in and make yourself comfortable. The perfect opportunity to own a single storey with an adjoining parental home with its own private entrance. 2 accommodations with 2 bedrooms. Apartment A (owner occupant) renovated, while apartment B (vacant), repainted, bathroom renovation, as well as flooring and electricity. You are 3 minutes from the boat launch and the beach, not counting the fact that you are surrounded by several lakes to practice your favorite activities (canoeing, kayaking, paddle boarding, fishing, mountain biking and more..) The place of choice to recharge your batteries and relax at a small price
Apartment A:
- New back door, new floors everywhere, new paint, new bathroom (same tub), pot lights all over, exterior windows frames and insulation, new ceiling fan, new bathroom fan, black exterior foundation waterproofing, leveled and added new crush stone in front of the house and side driveway, new south facing roof, new cedar hedges. Deck 8x10 front and 10.5x16 at the back, new water spouts with top leaf grill, new ceilings, new wood ceiling cover, 2021 appliances, new baseboards all over and thermostats. etc...
Apartment B:
-New paint, new bathroom (same tub), new floor in the bathroom, new thermostats all over, new water pressure tank, new basement floating ceilings, now pot lights, new ceiling, light fixtures, new exhaust vents and attic hoses. etc...
Inclusions: Stove, refrigerator, dishwasher, washer and dryer, 11x16 ft. tempo, hot water tank.
Exclusions : Personal effects.
Building Features:
-
Style:
Detached
-
Basement:
6 feet and more, Finished basement, Crawl space
-
Building's distinctive features:
Intergenerational - Upper level
-
Distinctive Features:
Street corner
-
Driveway:
Double width or more, Unpaved
-
Foundation:
Concrete blocks
-
Kitchen Cabinets:
Melamine, Laminate
-
Lot:
Bordered by hedges, Wooded
-
Parking:
Driveway
-
Proximity:
Golf, Hospital, Park, Bicycle path, Elementary school, Cross-country skiing
-
Roofing:
Asphalt shingles
-
Siding:
Pressed fibre, Vinyl
-
Size:
11.31 x 12.4 METRE
-
Topography:
Flat
-
Window Type:
Casement
-
Windows:
PVC
-
Heating System:
Electric baseboard units
-
Heating Energy:
Electricity
-
Water Supply:
Shared, Artesian well
-
Sewage System:
Disposal field, Septic tank





















