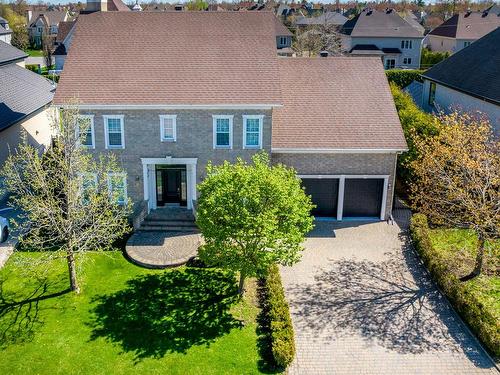Property Information:
In Blainville, a stunning detached house, constructed in 2005, boasts five bedrooms and two lavish bathrooms on the second floor. Situated on a sprawling 928 square meter lot, this home exudes timeless charm. Its basement, featuring a separate entrance, includes a bedroom and shower, adding convenience to its luxurious features. With an in-ground pool and irrigation system, this residence offers unparalleled comfort and elegance. Don't miss the chance to call this haven of peace home, where luxury and refinement harmonize beautifully.
Inclusions: Refrigerator, stove, dishwasher, washer and dryer, all blinds and curtains, all lights, cinema room screen, projector frame, gazebo
Exclusions : Projector and speakers in the cinema room, garden furniture, trampoline
Building Features:
-
Style:
Detached
-
Basement:
6 feet and more, Finished basement
-
Driveway:
Paving stone
-
Fireplace-Stove:
Wood fireplace
-
Garage:
Heated, Double width or more, Built-in
-
Parking:
Driveway, Garage
-
Pool:
Heated, Inground
-
Property or unit amenity:
Wall-mounted air conditioning, Air exchange system, Electric garage door opener
-
Proximity:
Highway, Daycare centre, Golf, Park, Bicycle path, Elementary school, High school, Public transportation
-
Rented Equipment (monthly):
Water heater
-
Roofing:
Asphalt shingles
-
Size:
56.3 x 29.11 Feet
-
Heating System:
Electric baseboard units
-
Water Supply:
Municipality
-
Sewage System:
Municipality


























































































