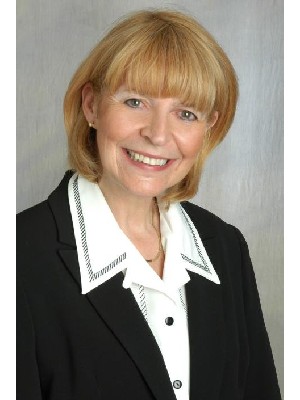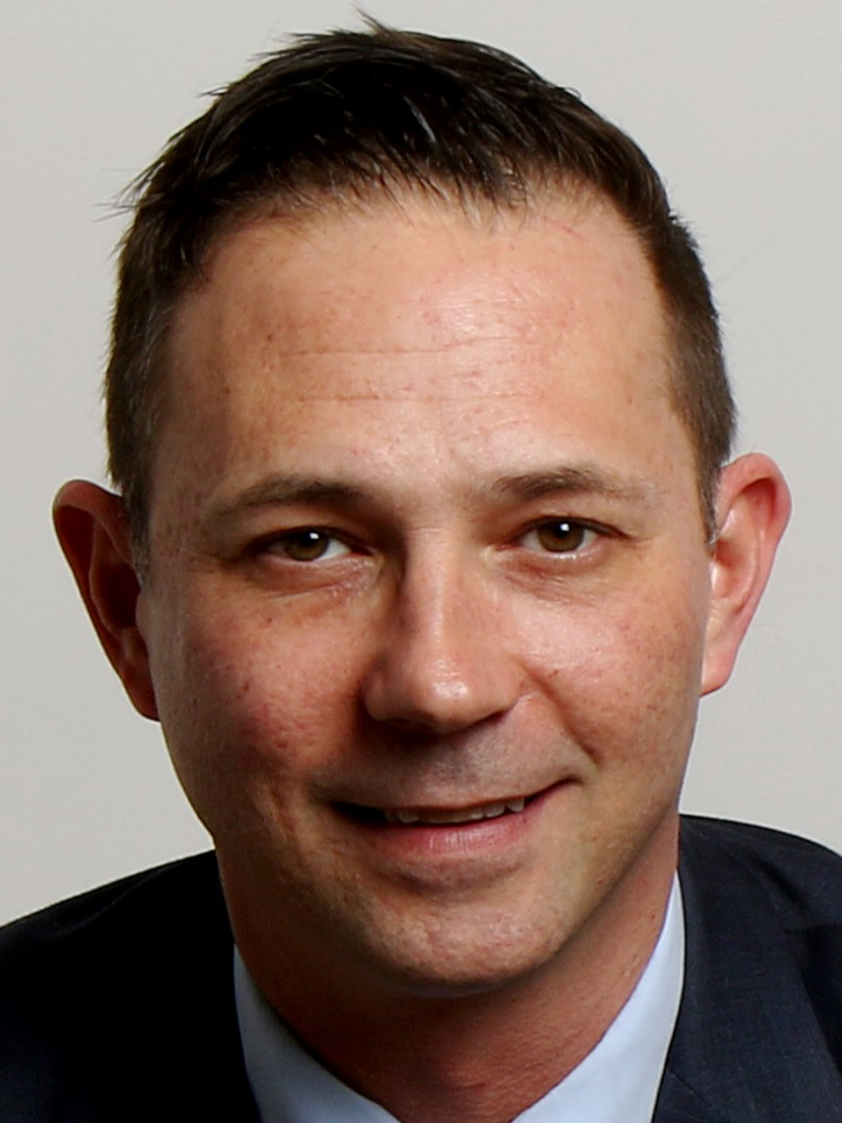Property Information:
Located in a sought-after family neighborhood, this stunning bungalow, fully renovated, is a true gem. Set on a lot of over 7,100 square feet, it offers an exceptional living environment. Upon entering, natural light floods the spaces thanks to beautiful windows. With its 4 bedrooms and 2 modern bathrooms, this home will meet all your needs. The exterior is equally charming, featuring a covered deck that allows you to enjoy the fresh air, even during a rain shower. Don't miss this unique opportunity!
Nestled in the heart of a family-friendly neighborhood, this property stands out with its ideal location near all the amenities needed for a practical and enjoyable daily life.
Upon entering, you are welcomed by a spacious living room where a large window flooded with natural light creates a warm and inviting atmosphere. The softly colored walls and hardwood floors add a touch of elegance, while the open layout allows for easy movement between the various spaces.
The kitchen, the true heart of the home, is a modern and functional area. Equipped with a spacious island measuring 4.3 by 8.10 feet, it is perfect for preparing your favorite meals while staying connected with your guests. Elegant cabinetry and high-quality countertops complement this contemporary decor. Adjacent to the kitchen, the spacious dining room is ideal for sharing family meals or hosting dinners with friends, creating a setting conducive to unforgettable moments.
Upstairs, you will discover two comfortable bedrooms, each designed to offer privacy and tranquility. These spaces are bathed in natural light and feature built-in storage for maximum practicality. You will also find a versatile room that can easily be transformed into an office, boudoir, or even a nursery. This flexibility allows you to adapt the space according to your changing needs. A modern bathroom, with its refined finishes and contemporary fixtures, completes this floor.
The basement is equally appealing, with two additional bedrooms that provide the perfect space to host visiting family or offer a retreat for your teenagers. The spacious family room is ideal for relaxing around a good movie or hosting game nights. A second bathroom, equipped with a laundry nook and designated space for the washer and dryer, adds a touch of essential convenience for everyday life. There is also generous storage space available, perfect for keeping your home organized and clutter-free.
Outside, the fenced yard features a covered patio that invites you to enjoy the fresh air and sunshine, no matter the season. This outdoor space is perfect for summer barbecues or relaxing moments in the spring and fall. Imagine savoring your morning coffee or sharing laughter with friends during warm summer evenings while sheltered under the patio.
This property, with its thoughtful layout and numerous advantages, is a true cocoon of comfort and modernity. It will meet all your expectations, providing an enjoyable and functional living environment for the whole family.
Inclusions: Curtain rods, curtains, poles. Dishwasher.
Building Features:
-
Style:
Detached
-
Basement:
6 feet and more, Finished basement
-
Bathroom:
Separate shower
-
Driveway:
Asphalt
-
Foundation:
Poured concrete
-
Lot:
Fenced
-
Parking:
Driveway
-
Proximity:
Highway, Daycare centre, Golf, Park, Bicycle path, Elementary school, High school, Public transportation
-
Roofing:
Asphalt shingles
-
Siding:
Canexel, Brick
-
Size:
39.8 x 48.7 Feet
-
Window Type:
Casement
-
Windows:
PVC
-
Heating System:
Electric baseboard units
-
Heating Energy:
Electricity
-
Water Supply:
Municipality
-
Sewage System:
Municipality



