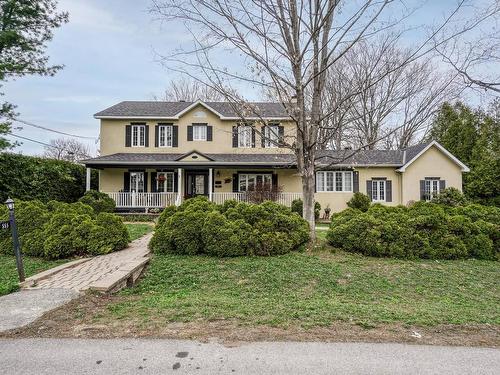Property Information:
Absolutely unique home nestled on a 12,187 sq. ft. lot in the desirable neighbourhood of Beaurepaire. This home features 5 bedrooms, 4 bathrooms, 2 main floor offices, renovated kitchen with quartz counters, renovated family bathroom and renovated ensuite with double glass shower and separate claw foot tub. Please see addendum for more details.....
This absolutely charming, one of a kind home features a large entryway leading into a very spacious dining room, ideal for hosting large family gatherings. Off the dining room is a main floor office, with a door leading into the garage. This could also easily be converted into a mudroom. Through double French doors the dining room leads into a huge renovated kitchen with quartz counters and large dinette area. Off the dinette is a spacious living room with cathedral ceilings and patio door leading to a two tier deck. Off the living room is another large room with an ensuite bathroom. This could be used as a ground-floor primary bedroom, kid's playroom or another office.
Off the front entryway is another full bathroom with shower and separate claw-foot tub. Adjacent to this bathroom is another room that could be used as a family room or another bedroom.
Upstairs on the 2nd level you will find four more bedrooms, 2 beautifully renovated bathrooms and a separate laundry room.
This home sits on a 12,187 sq. ft. lot. It is in close proximity to the commuter train, the community pool, parks, schools, Beaurepaire village and the lake.
With almost 4,000 sq.ft. of living area on the main and 2nd level combined there is plenty of room to accommodate all your needs.
**Please note the unfinished basement is a great place for storage. There is one room that measures 22 X 11 that connects to an exterior door that could be finished. Otherwise the rest of the basement due to different floor and ceiling heights makes it not a suitable space to finish.
-This property was pre-inspected, and a copy of the inspection report is available upon request.
- Offers to be submitted with an up to date letter of mortgage pre-approval or proof of funds.
-Notary to be mutually agreeable by both buyers and sellers
Inclusions: All light fixtures, all window coverings, fridge, stove, dishwasher, microwave, electric garage door opener and two remotes, shed, tv bracket
Exclusions : washer, dryer, bookcases in family room, swing in ground floor gym, mini-fridge, chest freezer
Building Features:
-
Style:
Detached
-
Basement:
Outdoor entrance, Unfinished
-
Bathroom:
Ensuite bathroom, Separate shower
-
Driveway:
Paving stone
-
Fireplace-Stove:
Gas fireplace
-
Foundation:
Poured concrete
-
Garage:
Attached, Single width
-
Parking:
Driveway, Garage
-
Property or unit amenity:
Central air conditioning, Electric garage door opener
-
Proximity:
Highway, CEGEP, Daycare centre, Park, Bicycle path, Elementary school, High school, Cross-country skiing, Commuter train, Public transportation
-
Rented Equipment (monthly):
Water heater, Propane tank
-
Roofing:
Asphalt shingles
-
Size:
13.12 x 15.18 METRE
-
Washer/Dryer (installation):
2nd level
-
Heating System:
Forced air, Convection baseboards
-
Heating Energy:
Dual energy, Electricity, Heating oil
-
Water Supply:
Municipality
-
Sewage System:
Municipality


