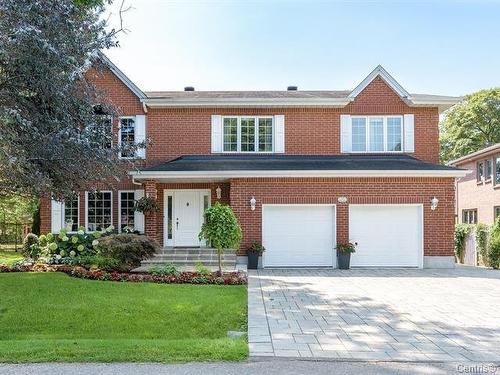
329 Henri-Jarry Street, Beaconsfield, QC, H9W 6E7
$1,628,000MLS® # 27661396

House For Sale In Bois-Angell, Beaconsfield, Quebec
5+1
Bedrooms
3+1
Baths
-
677.40 Square Metres
Lot Size
Property Information:
Quality construction! Renovated executive cottage located in the heart of Sherwood and backing on a non-buildable green space. 5+1 bedrooms, 3+1 bathrooms, 3800 ft with Heated Inground Pool.
Renovations according to the sellers (some receipts avail) include:
Windows/Doors (2005)
Kitchen: Counters, backsplash, desk (2005)
New Roof (2006)
Wood Floors on two levels (2008-2012)
Renovated PDR (2009)
Garage Doors (2009)
New Dual Heat Pumps (2) & Furnaces (2) (2010)
California Closets (2012)
Pave Uni Backyard Balconies (2012)
Driveway and landscaping (2015)
Hot Water Tank (2013)
Upstairs Bathrooms (2013)
Stairway (2014)
Pool Liner (2016)
Pool Heat Pump (2014)
Cabana (2003)
New Wood Fence (2004)
Two new humidifiers (2004)
Zoned for the following schools:
Christmas Park Elementary(Bilingual), Saint-Edmund Elementary (Français Plus), Beaconsfield High, École primaire St-Remi, École secondaire Félix-Leclerc
Private schools: Kuper Academ (Kirkland), West Island College (DDO), Alexander von Humboldt International(Baie D'Urfe)
Inclusions: Dishwasher, Fridge, Stove, Blinds + curtain rods, 2 garage door openers and remotes, pool accessories, all light fixtures, central vac & accessories;Ellipticals;Table Tennis.
Building Features:
- Style: Detached
- Basement: 6 feet and more
- Bathroom: Ensuite bathroom
- Driveway: Double width or more, Paving stone
- Fireplace-Stove: Wood fireplace
- Foundation: Poured concrete
- Garage: Attached, Heated, Double width or more
- Lot: Fenced, Landscaped
- Parking: Driveway, Garage
- Pool: Heated, Inground
- Property or unit amenity: Central air conditioning, Electric garage door opener, Alarm system, Central heat pump
- Proximity: Highway, Daycare centre, Golf, Hospital, Park, Bicycle path, Elementary school, High school, Commuter train, Public transportation, University
- Renovations: Fenestration, Roof covering, Bathroom, Basement
- Roofing: Asphalt shingles
- Siding: Brick
- Size: 14.64 x 14.57 METRE
- Heating System: Forced air
- Heating Energy: Electricity
- Water Supply: Municipality
- Sewage System: Municipality
Taxes:
- Municipal Tax: $9,026
- School Tax: $1,136
- Annual Tax Amount: $10,162
Property Assessment:
- Lot Assessment: $413,200
- Building Assessment: $1,034,800
- Total Assessment: $1,448,000
Property Features:
- Bedrooms: 5+1
- Bathrooms: 3
- Half Bathrooms: 1
- Built in: 1987
- Floor Space (approx): 3800.0 Square Feet
- Irregular: Yes
- Lot Depth: 32.11 Metre
- Lot Frontage: 24.36 Metre
- Lot Size: 677.40 Square Metres
- Zoning: COMM, RESI
- No. of Parking Spaces: 6
Rooms:
- Living Ground Level 5.49 m x 3.66 m 18 ft x 12 ft Flooring: Wood
- Dining Ground Level 3.66 m x 4.19 m 12 ft x 13.9 ft Flooring: Wood
- Kitchen - Irregular Ground Level 4.17 m x 3.23 m 13.8 ft x 10.7 ft Flooring: Tiles
- Dinette - Irregular Ground Level 3.23 m x 3.89 m 10.7 ft x 12.9 ft Flooring: Tiles
- Family Ground Level 4.88 m x 5.79 m 16 ft x 19 ft Flooring: Wood Note: Fireplace-Stove. Fireplace
- Powder room Ground Level 1.22 m x 1.52 m 4 ft x 5 ft Flooring: Tiles
- Laundry Ground Level 3.05 m x 1.98 m 10 ft x 6.6 ft Flooring: Tiles
- Primary Bedroom 2nd Level 6.25 m x 4.57 m 20.6 ft x 15 ft Flooring: Wood Note: walk-in
- Bathroom - Irregular 2nd Level 3.07 m x 4.27 m 10.1 ft x 14 ft Flooring: Tiles Note: Ensuite
- Bedroom 2nd Level 3.96 m x 4.57 m 13 ft x 15 ft Flooring: Wood
- Bedroom 2nd Level 3.05 m x 4.88 m 10 ft x 16 ft Flooring: Wood
- Bedroom - Irregular 2nd Level 4.19 m x 4.75 m 13.9 ft x 15.7 ft Flooring: Wood
- Bedroom 2nd Level 3.66 m x 5.11 m 12 ft x 16.9 ft Flooring: Wood
- Playroom - Irregular Basement Level 6.81 m x 6.71 m 22.4 ft x 22 ft Flooring: Laminate floor
- Bathroom Basement Level 3.35 m x 2.24 m 11 ft x 7.4 ft Flooring: Ceramic
- Bedroom - Irregular Basement Level 6.30 m x 3.25 m 20.8 ft x 10.8 ft Flooring: Laminate floor
Courtesy of: Royal LePage Elite
Data provided by: Centris - 600 Ch Du Golf, Ile -Des -Soeurs, Quebec H3E 1A8
All information displayed is believed to be accurate but is not guaranteed and should be independently verified. No warranties or representations are made of any kind. Copyright© 2021 All Rights Reserved.
Additional Photos































