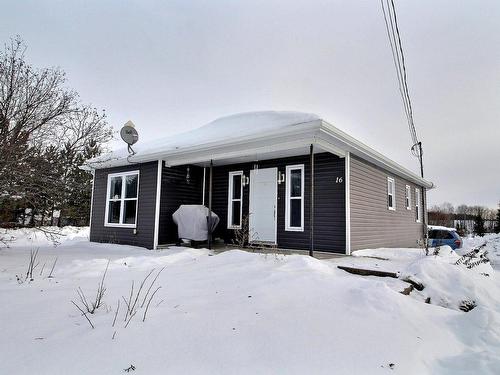Property Information:
Discover the unsuspected space that hides behind the walls of this pretty house in Barraute. With its 3 bedrooms and a wood stove, it offers a cosy nest ideal for your family. Located near the town centre of Barraute, this property invites you to be the first to seize this unique opportunity.
Inclusions: poles, curtains, dishwasher, fan, furnace, light fixtures, hood
Building Features:
-
Style:
Detached
-
Basement:
6 feet and more, Unfinished
-
Driveway:
Unpaved
-
Fireplace-Stove:
Wood stove
-
Foundation:
Concrete blocks
-
Garage:
Detached, Single width
-
Kitchen Cabinets:
Melamine
-
Parking:
Driveway, Garage
-
Roofing:
Asphalt shingles
-
Siding:
Vinyl
-
Size:
8.8 x 11.65 METRE
-
Window Type:
Sliding, Guillotine
-
Windows:
PVC
-
Heating System:
Forced air
-
Heating Energy:
Dual energy, Wood, Electricity
-
Water Supply:
Municipality
-
Sewage System:
Municipality



























