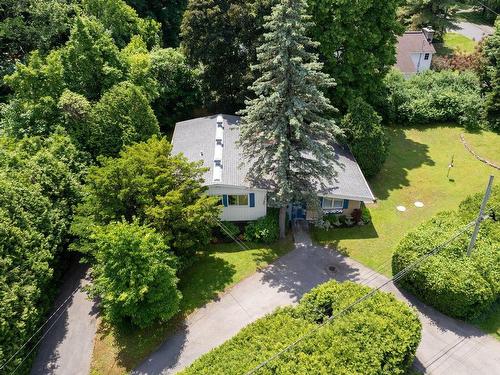Property Information:
Updated four bedroom split-level, with garage, located in the popular town of Baie d'Urfe. Beautiful open-concept main floor, with light birch strip flooring (2021), and vaulted ceilings. Some updates include: kitchen (2015), both bathrooms (1999 & 2013), roof (2014), main floor wood flooring and wood stairs (2021), water heater (2024),some windows (1998,2015,2024), and more. Private, 15,009, sq.ft. yard. Great central location, with easy access to Hwy. 20, train, shopping center, schools,(including the well-known Alexander Von Humbolt private school), lac St. Louis, sailing club,curling club,tennis club, and so much more!
Welcome to 724 Surrey!
You will be spending all your time on the main floor! With its' beautiful open-concept, high vaulted ceilings, and gorgeous birch strip wood flooring, you will be hooked!
The tastefully redone kitchen features a handy island, white cabinetry, and granite counter-tops. French doors lead to a side yard.
The living room (with propane fireplace) and dining room feature a large, south-facing wall of windows, overlooking, and offering access to the yard and terrasse.
The main floor also features a convenient, updated bathroom, with walk-in shower.
Upstairs are 4 good-sized bedrooms, and an updated bathroom.
On the garden level, is a family room with a large window, and laundry room.
Access to the garage is also on this level.
Welcome home!
Inclusions: All light fixtures,curtains,rods, & blinds, Bosch stainless steel, gas range/oven, Bosch stainless steel dishwasher,whirlpool fingerprint resistant stainless steel refrigerator, wine fridge, LG washer, Kenmore dryer,bookcases in family room.
Exclusions : water heater and propane tank rented.
Building Features:
-
Style:
Detached
-
Basement:
6 feet and more, Finished basement
-
Driveway:
Asphalt
-
Fireplace-Stove:
Gas fireplace
-
Garage:
Built-in
-
Parking:
Garage
-
Proximity:
Highway, CEGEP, Daycare centre, Golf, Hospital, Park, Elementary school, High school, Cross-country skiing, Commuter train, Public transportation, University
-
Rented Equipment (monthly):
Alarm system
-
Roofing:
Asphalt shingles
-
Size:
9.26 x 14.03 METRE
-
Heating System:
Forced air
-
Heating Energy:
Heating oil
-
Water Supply:
Municipality
-
Sewage System:
Septic tank



































