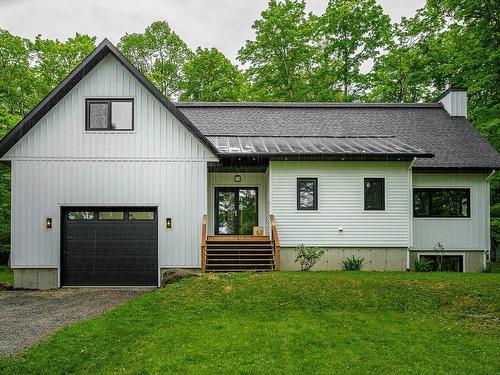Property Information:
Built 2019 .High end quality. Triple VST windows exceeding Canadian standards. Modern and warm interior. Heated concrete floors. Wood fireplace. Central staircase. Lots of storage, walk-in closet at the entrance. Pantry with coffee corner in the kitchen. Large double garage with closed space to store all your sporting goods. Large central island in the kitchen. Spacious adjoining veranda overlooking the beautiful forest. Master bedroom with adjoining bathroom and walk-in closet. Also access to an office or private lounge. A few steps from the bike path as well as your sports activities. Between St-Sauveur and Tremblant.
As soon as you enter, you will be enchanted by the elegance of the central staircase, a centerpiece that invites you to discover every corner of this exceptional residence. The spacious kitchen is the perfect place for food lovers, with its large center island and well-organized pantry, offering both functionality and style.
The warmth of the fireplace adds a welcoming ambiance to the living room, dining room and kitchen while the master bedroom, with its en-suite bathroom, offers a sanctuary of tranquility. Abundant storage spaces meet every need, and the large garage provides plenty of space for vehicles and equipment, with ingenious storage solutions to keep everything tidy.
A protected veranda offers additional space ideal for a summer kitchen or a rest area, reading and other activities. Enjoy the view of the magnificent hardwood forest while relaxing in this corner of paradise.
Outside, a small greenhouse invites you to grow your own plants and aromatic herbs, while the vast grounds offer space for all kinds of outdoor activities. Chicken coop area if you want to have fresh eggs every day.
Don't miss this unique opportunity to own a home that combines modern luxury with a breathtaking natural setting in Arundel. Contact us today to schedule your visit and let yourself be seduced by the charm of this exceptional property.
Inclusions: Dishwasher, stove, refrigerator, small refrigerator in the pantry, 1 work desk upstairs in the office with filing cabinet, outdoor greenhouse, central vacuum cleaner and accessories.
Exclusions : All furniture and personal effects, washer, dryer, outdoor fireplace, metal shelves in storage.
Building Features:
-
Style:
Detached
-
Basement:
6 feet and more, Finished basement
-
Bathroom:
Ensuite bathroom, Separate shower
-
Driveway:
Unpaved
-
Fireplace-Stove:
Wood fireplace
-
Foundation:
Poured concrete
-
Garage:
Other, Built-in
-
Lot:
Wooded, Landscaped
-
Parking:
Garage
-
Property or unit amenity:
Air exchange system, Wall-mounted heat pump
-
Proximity:
Daycare centre, Golf, Park, Bicycle path, Elementary school, Cross-country skiing
-
Roofing:
Asphalt shingles, Sheet metal
-
Size:
64.0 x 44.0 Feet
-
Topography:
Flat
-
View:
View of the mountain, Panoramic
-
Heating System:
Convection baseboards, Electric baseboard units, Radiant
-
Heating Energy:
Electricity
-
Water Supply:
Artesian well
-
Sewage System:
Disposal field, Septic tank





























































