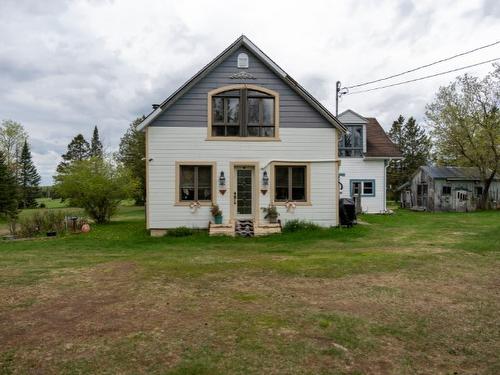Property Information:
Situated in the picturesque village of Arundel. This property is in need of renovations, but has alot of potential. The lot is 3.44 acres, and includes another lot of 21,762.1 sq ft. There is a huge extension that is unfinished, and could be a handyman's dream.
Inclusions: The majority of the furniture and items in the property. A list of inclusions that are included in the sale, will be provided with an offer
Exclusions : A few pieces of furniture, that the owner will need in her new residence. A list of exclusions will be provided
Building Features:
-
Style:
Detached
-
Basement:
6 feet and more, Unfinished
-
Distinctive Features:
No rear neighbours
-
Driveway:
Unpaved
-
Foundation:
Poured concrete, Stone
-
Lot:
Landscaped
-
Parking:
Driveway
-
Proximity:
Golf, Elementary school, Cross-country skiing
-
Roofing:
Asphalt shingles
-
Siding:
Pressed fibre
-
Size:
38.0 x 38.0 Feet
-
Topography:
Flat
-
Window Type:
Casement, French door
-
Windows:
PVC
-
Heating System:
Forced air, Electric baseboard units
-
Heating Energy:
Electricity, Heating oil
-
Water Supply:
Shallow well
-
Sewage System:
Disposal field, Septic tank
Courtesy of: Royal LePage Humania
Data provided by: Centris - 600 Ch Du Golf, Ile -Des -Soeurs, Quebec H3E 1A8
All information displayed is believed to be accurate but is not guaranteed and should be independently verified. No warranties or representations are made of any kind. Copyright© 2021 All Rights Reserved.
Sold without legal warranty of quality, at the buyer's own risk.










































