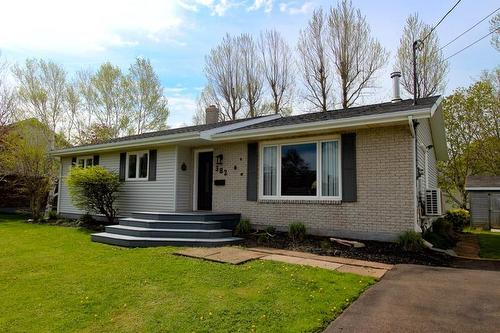
382 Currie Drive, Summerside, PE, C1N 5K5
$379,900MLS® # 202411062

House For Sale In Summerside, Prince Edward Island
3
Bedrooms
2
Baths
-
0.24
Lot Size
Property Information:
Discover superior living in this impeccably crafted home boasting three spacious bedrooms, a large sunlit living room, and a well-appointed eat-in kitchen complemented by a separate formal dining area. Step onto the south facing deck for tranquil moments or gather in the expansive family room on the lower level. Convenience meets comfort with lower level laundry facilities and a half bath. Abundant storage space throughout ensures clutter-free living, Enjoy efficient heating and cooling with the cutting edge heat pump system. Don't miss out on this exceptional opportunity! Schedule your private viewing and experience the epitome of quality living firsthand.A quick closing date is possible.
Property Features:
- Bedrooms: 3
- Bathrooms: 2
- Appliances Included: Range - Electric, Dishwasher, Refrigerator
- Basement: Partially Developed
- Building Style: Bungalow
- Built in: 1988
- Community Features: Park, Playground, Public Transit, Recreation Center, School Bus Service, Shopping
- Conditional Clause: FIN, HINSP, INS
- Documents on File: See Instr. To Members
- Driveway/Parking: Double, Paved
- Exterior Finish: Vinyl
- Features: Hot Tub, Wood Stove(s), See Remarks
- Floor Space (approx): 1920 Square Feet
- Flooring: Ceramic, Laminate, Vinyl
- Foundation: Concrete
- Fuel Type: Electric, Oil, Wood
- Heating/Cooling Type: Baseboard, Furnace, Heat Pump -Ductless, Hot Water
- Land Features: Landscaped, Level
- Lot Size: 0.24
- Property Size: Under 0.5 Acres
- Rental Equipment: None
- Roof: Asphalt Shingle
- Sewage Disposal: Municipal
- Structures: Patio, Shed
- Title to Land: Freehold
- Utilities: Cable, Electricity, High Speed Internet, Telephone
- Water Source: Municipal
- Garage: None
Rooms:
- Living Main Level 18x12.10
- Dining Main Level 9.6x11.6
- Kitchen Main Level 16x11.6
- Primary Bedroom Main Level 14.6x11.8
- Bedroom Main Level 10x10
- Bedroom Main Level 10x11.7
- Living Lower Level 26x13.6
- Laundry Lower Level 9.2x9.9
- Storage Lower Level 10.3x13
Courtesy of: Royal LePage Country Estates
Data provided by: Nova Scotia Association of REALTORS® 68 Highfield Park Drive, Suite 112, Dartmouth, Nova Scotia B3A 0E4
All information displayed is believed to be accurate but is not guaranteed and should be independently verified. No warranties or representations are made of any kind. Copyright© 2021 All Rights Reserved
Additional Photos














