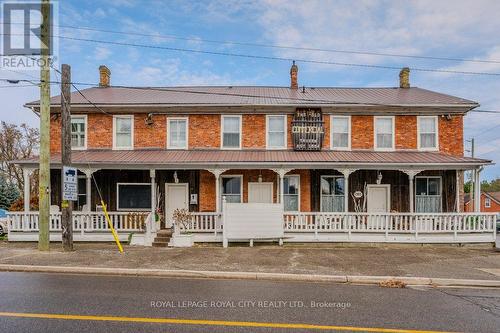Property Information:
Step into a piece of history with this iconic 170-year-old tavern located in the heart of Maryhill, perfectly positioned between Kitchener/Waterloo and Guelph along a well-traveled commuter route. Brimming with character and charm, this storied property is a unique find that offers a wide range of allowable uses. The tavern itself boasts a welcoming bar area with hand-laid wood floors that echo the warmth and charm of days gone by. Designed for gatherings and entertainment, it features a spacious area with a stage and dance floor- ideal for live music nights, community events, or private parties. Behind the scenes, a full commercial kitchen, complete with a walk-in cooler, supports a wide range of culinary possibilities. From hosting a restaurant to catering events, this kitchen is well-equipped for high-volume service. Adding to the taverns allure are three residential units with separate entrances- two with 2 bedrooms and one with a single bedroom. These spaces are perfect for use as a Bed and Breakfast, catering to guests eager to experience the charm of historic Maryhill, or as long-term rentals that can generate steady income. With its versatile C2 commercial zoning and 1.71 acres of land, this property offers endless possibilities- if youve dreamt of running a traditional tavern, opening a restaurant/bakery, or establishing a refined microbrewery/distillery, this historic gem is a blank canvas awaiting your vision. Furthermore, the propertys potential for lot severance or redevelopment makes this an exciting investment opportunity with a wealth of options for future growth. Dont miss out on this incredible opportunity! (id:27)
Building Features:
-
Style:
Multiplex
-
Building Type:
Other
-
Amenities:
Separate Heating Controls
-
Basement Development:
Unfinished
-
Basement Type:
Partial
-
Exterior Finish:
Brick, Wood
-
Fireplace:
Yes
-
Foundation Type:
Block, Stone
-
Heating Type:
Forced air
-
Heating Fuel:
Natural gas
-
Cooling Type:
Central air conditioning
-
Appliances:
Water purifier, Water softener, Dishwasher, Dryer, Refrigerator, Stove





























































































































