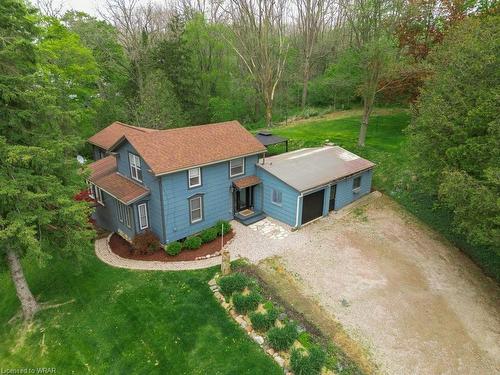
584540 Beachville Road, Woodstock, ON, N0J 1A0
$824,900MLS® # 40594162

Sales Representative
Royal LePage Crown Realty Services
, Brokerage*
Additional Photos















































